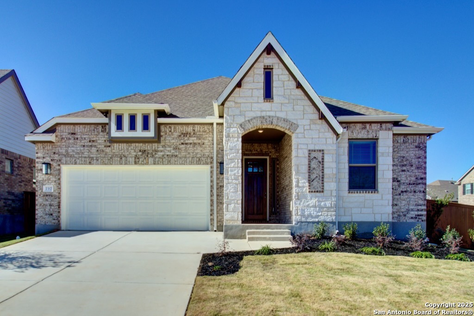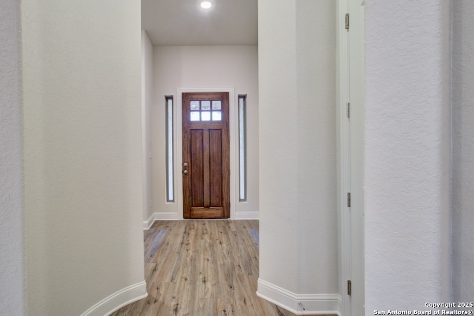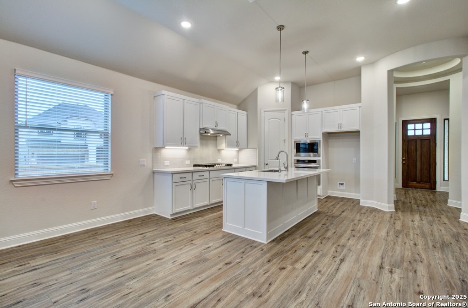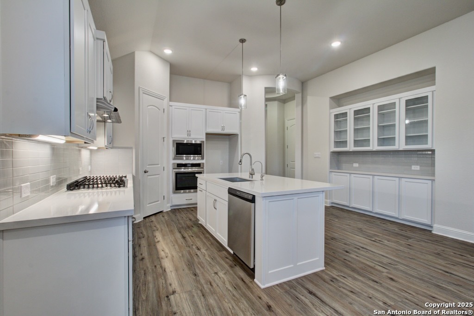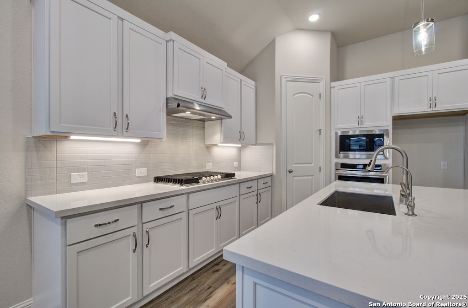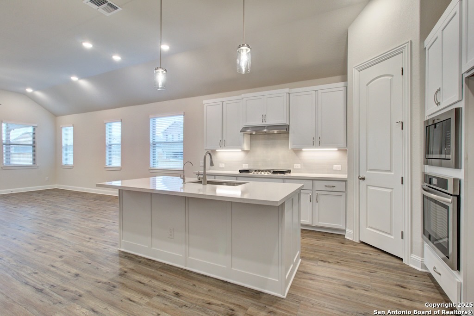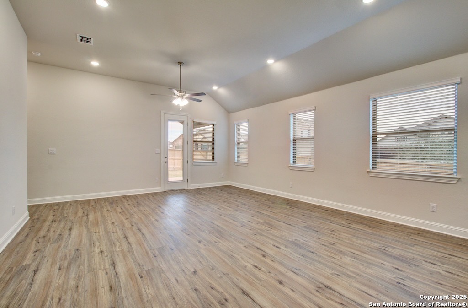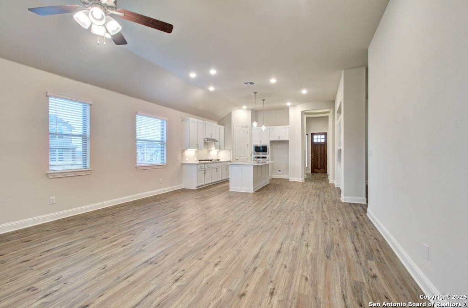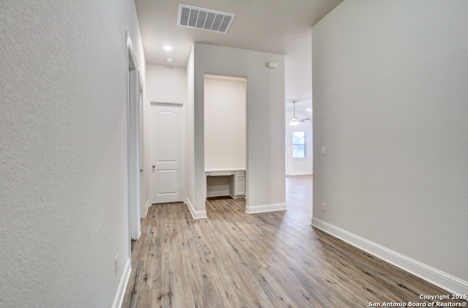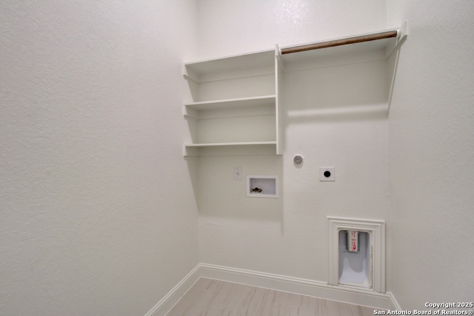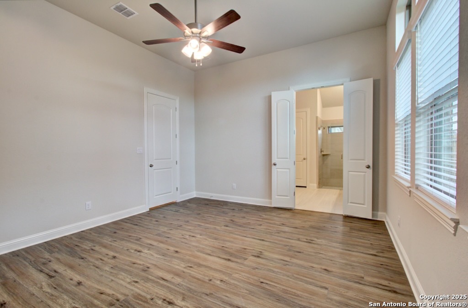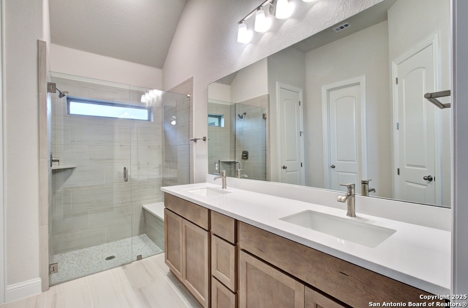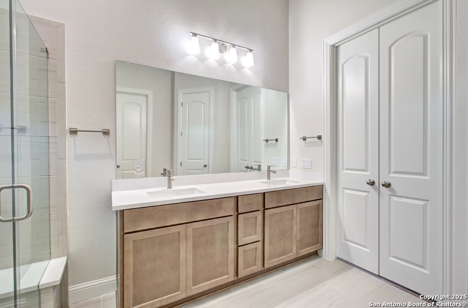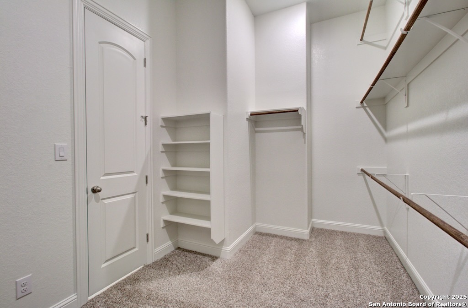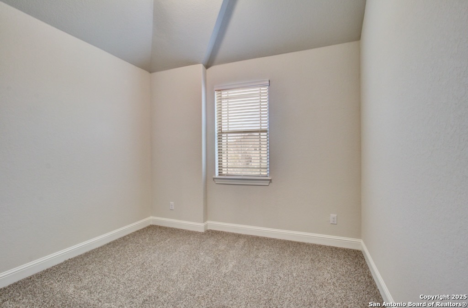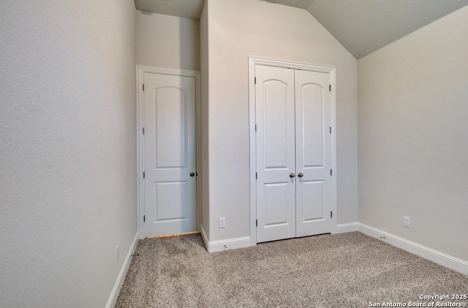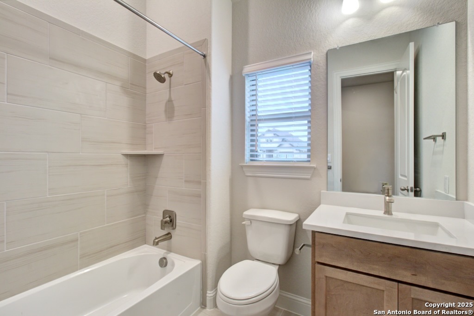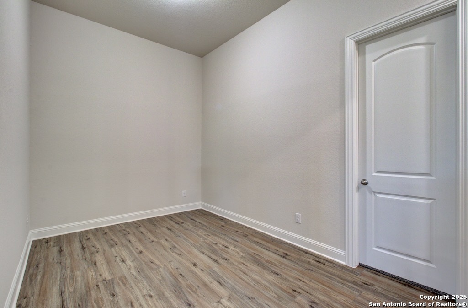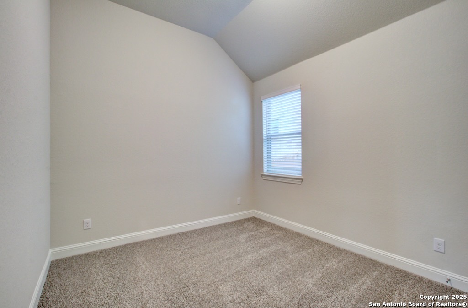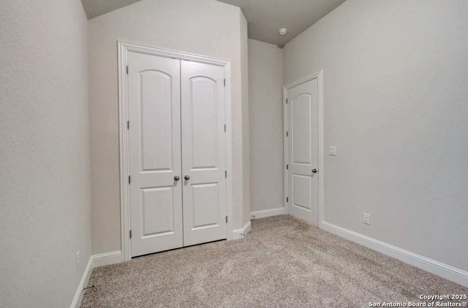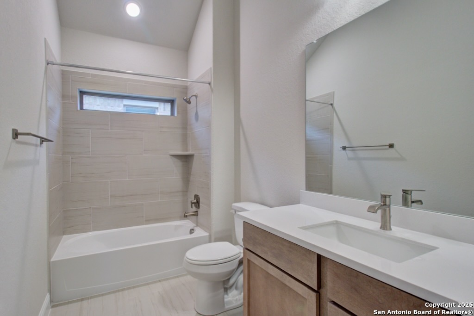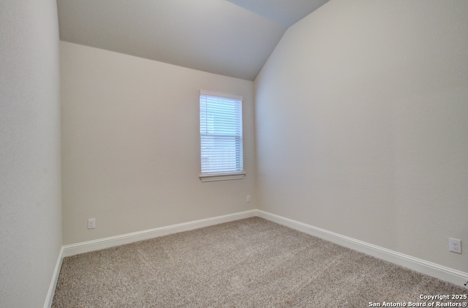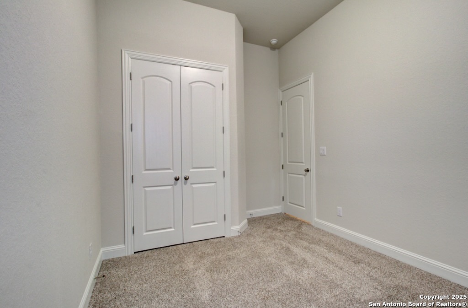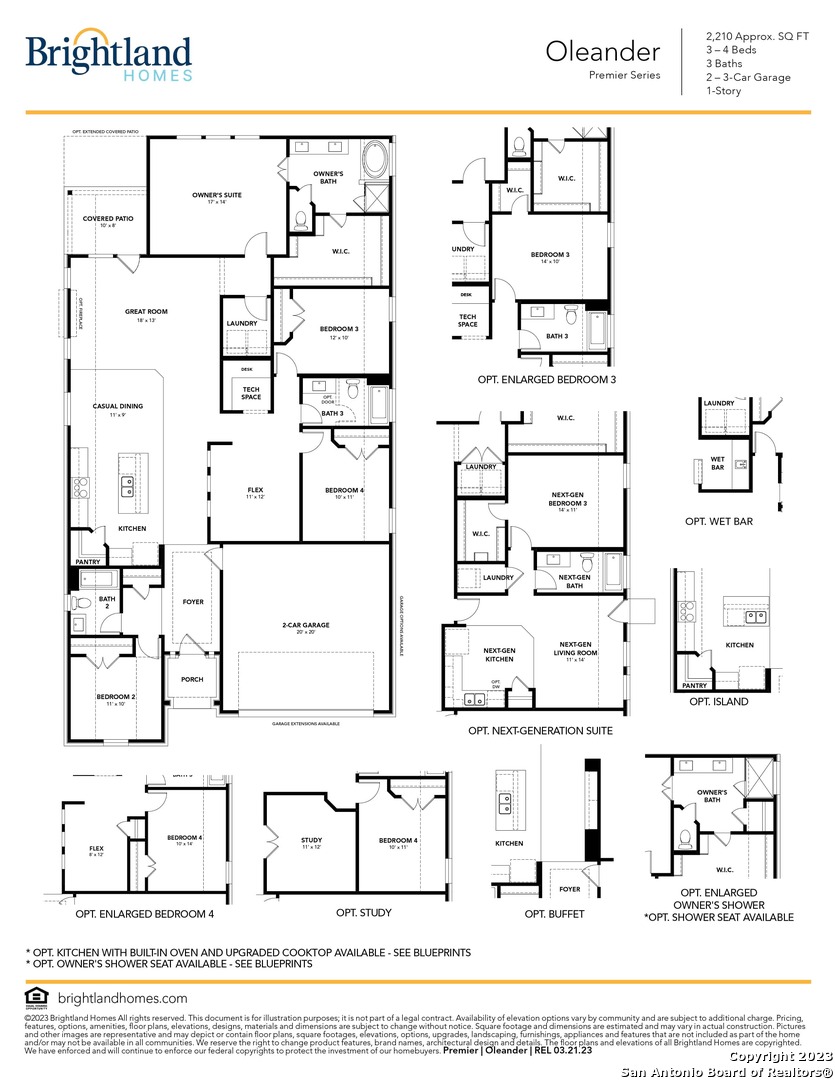$534,990
New Braunfels, TX 78132
- Comal County
- 4 Beds
- 3 Baths
Description
**Corner Lot Homesite, Rotunda Foyer, 4-Sided Brick/Stone Masonry, Upgraded Owner's Bathroom** This beautiful Oleander floorplan by Brightland Homes is one you won't want to miss out on. This plan has 4 bedrooms 3 bathrooms with a flex room, 2236 SQFT, one-story located on a corner lot homesite. Blinds have been added at standard locations along with 8' doors at the front entrance, back patio, and interior doors. There is a rotunda in the foyer. The open kitchen has a center island, 42" cabinets with crown moulding, a built-in oven/ microwave cabinet, a cabinet over the refrigerator, stainless steel appliances with a 36" gas cooktop, an externally circulated vent hood, Omega-stone counter tops, a walk-in pantry. The large owner's suite has three widows letting in natural light. The bathroom has been upgraded with an enlarged tiled frameless walk-in shower, a garden tub with a tile skirt and backsplash and a window above, a double vanity with 42" tall mirrors, a private toilet, and a walk-in closet. The home's exterior has 4- 4-sided brick/stone masonry, an extended covered patio, a 6' privacy fence with a gate, and a professionally landscaped yard with a sprinkler system. **Photos shown may not represent the listed house.**
Key Features
- Property Type Residential
- Acres Acres
- Zoning Residential
- Utilities Call for more info
- Improvements Call for more info
- Minerals Call for more info
- Water Call for more info
Listing #1821044 Courtesy of Brightland Homes Brokerage, LLC. Some properties which appear for sale on this web site may subsequently have sold or may no longer be available. Information is deemed reliable but is not guaranteed.

