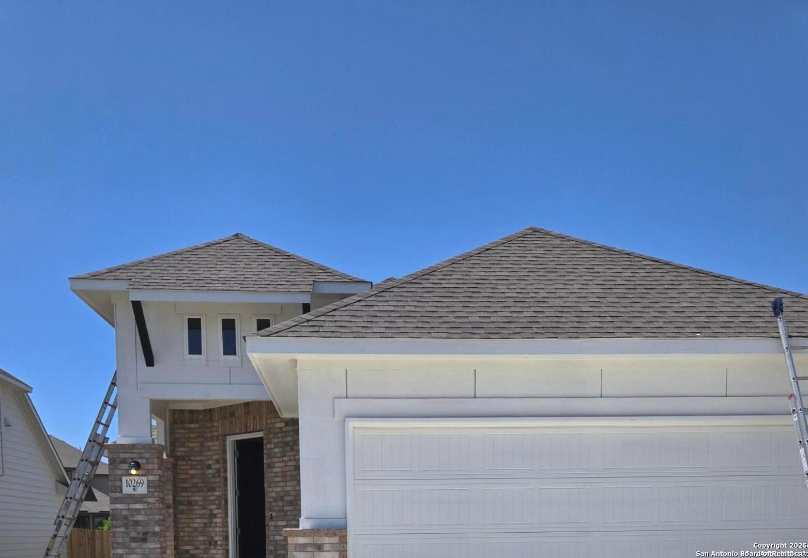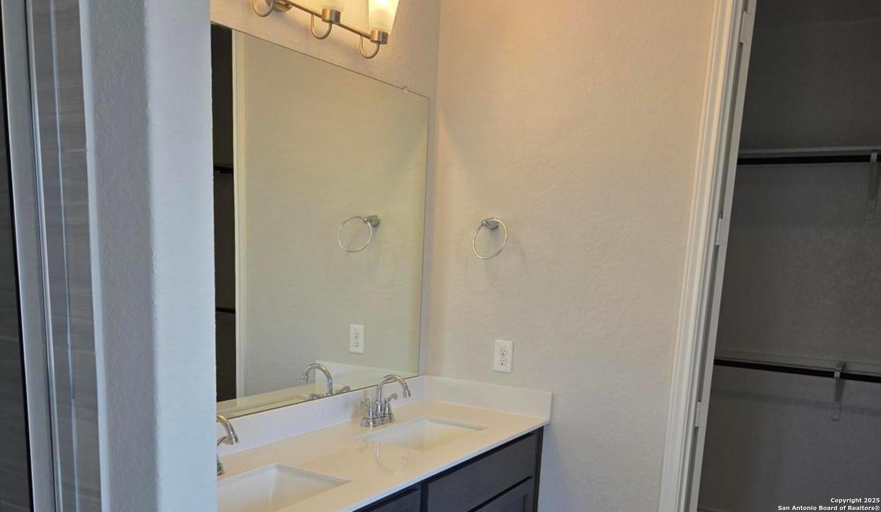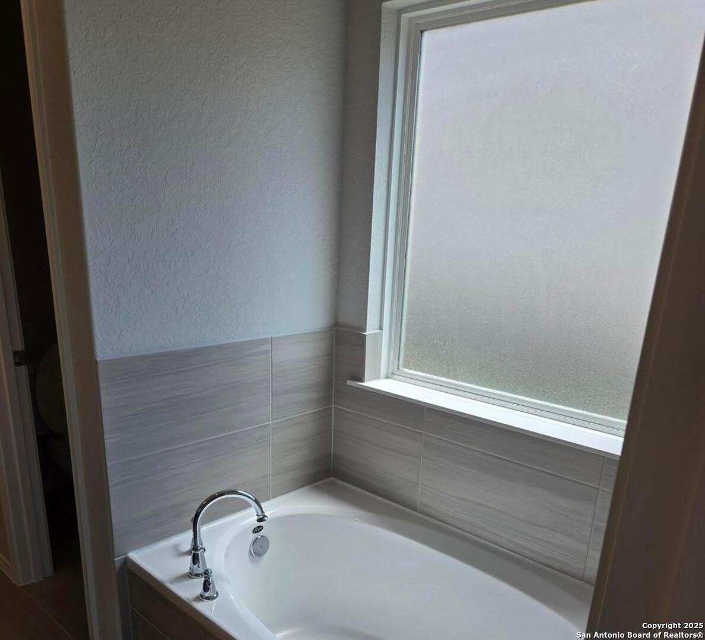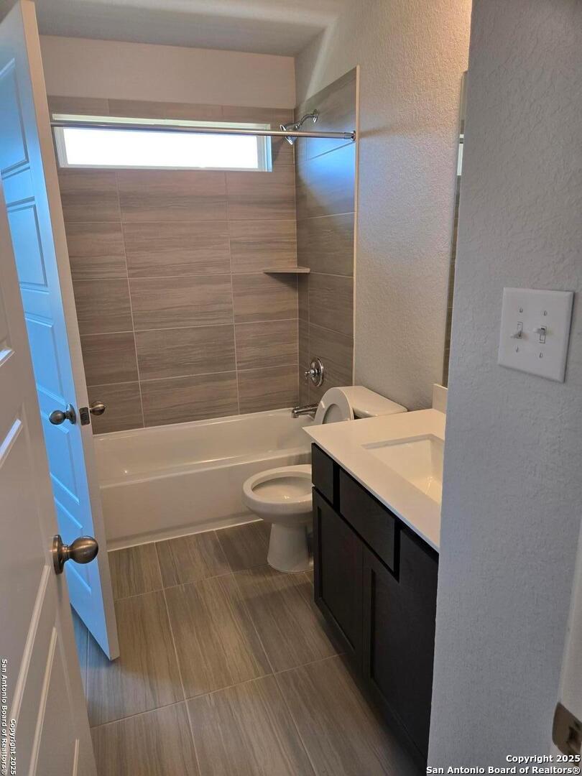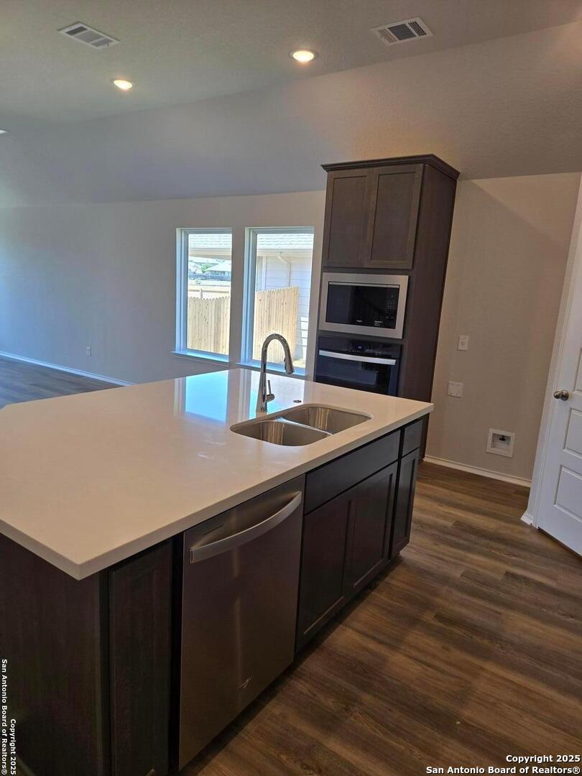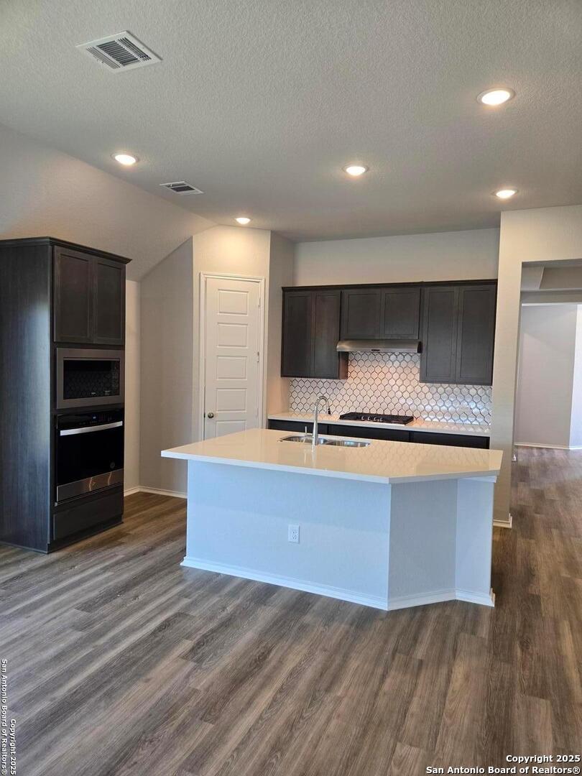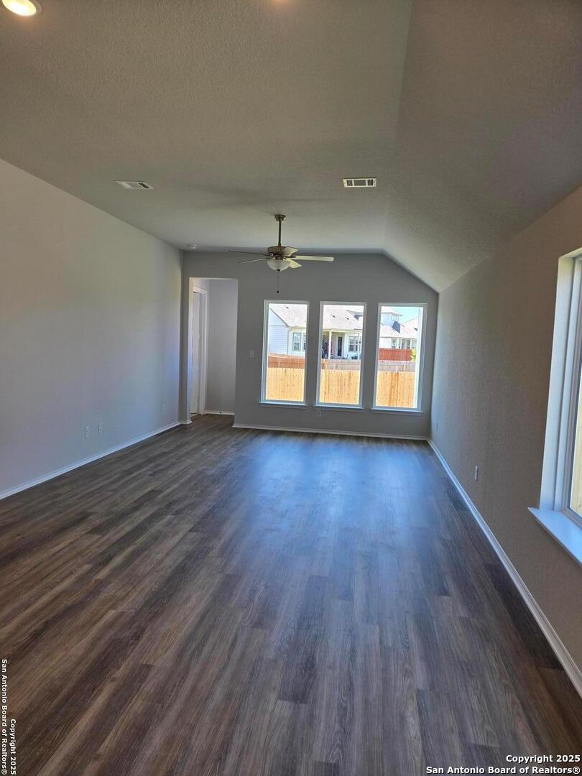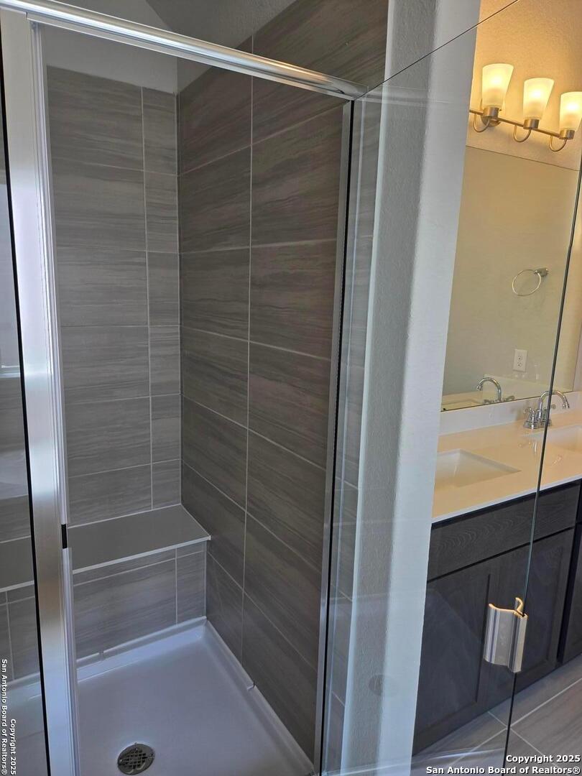$424,990
Schertz, TX 78154
- Bexar County
- 4 Beds
- 3 Baths
Description
Introducing the stunning Hale plan, offering 2,119 square feet of thoughtfully designed living space and making a bold statement with its striking Elevation D curb appeal. Featuring 4 bedrooms and 3 full baths, this home is perfect for both family living and entertaining. The thoughtfully designed layout places 3 bedrooms and 2 bathrooms on the first floor, while the fourth bedroom, bath, and a spacious game room are located upstairs for added privacy and versatility. As you step inside, you're greeted by a bright, airy atmosphere and upgraded kitchen. Featuring elegant backsplashes and countertops, the kitchen is designed for both style and function, making it perfect for culinary enthusiasts. The primary suite is a luxurious retreat with a separate tub and shower, offering the ultimate relaxation. Notable upgrades include 8-foot front and interior doors, upgraded LVP flooring and meticulous attention to detail in every corner of the home. This home offers everything you need for a modern, comfortable lifestyle. Don't miss out-schedule a tour and make it yours today! Move In Ready in April '25.
Key Features
- Property Type Residential
- Acres Acres
- Zoning Residential
- Utilities Call for more info
- Improvements Call for more info
- Minerals Call for more info
- Water Call for more info
Listing #1854870 Courtesy of eXp Realty. Some properties which appear for sale on this web site may subsequently have sold or may no longer be available. Information is deemed reliable but is not guaranteed.

