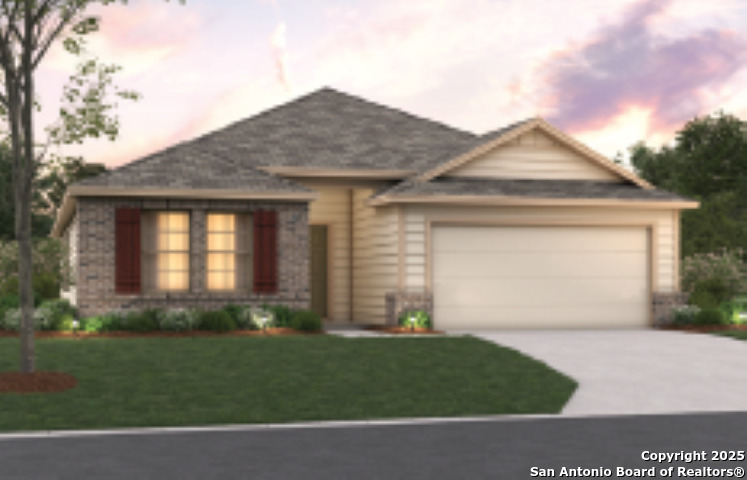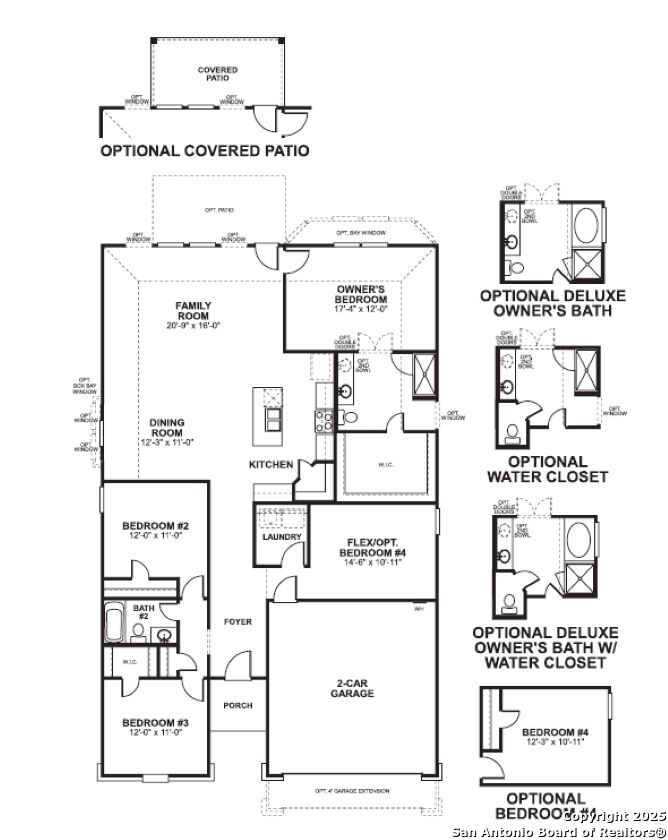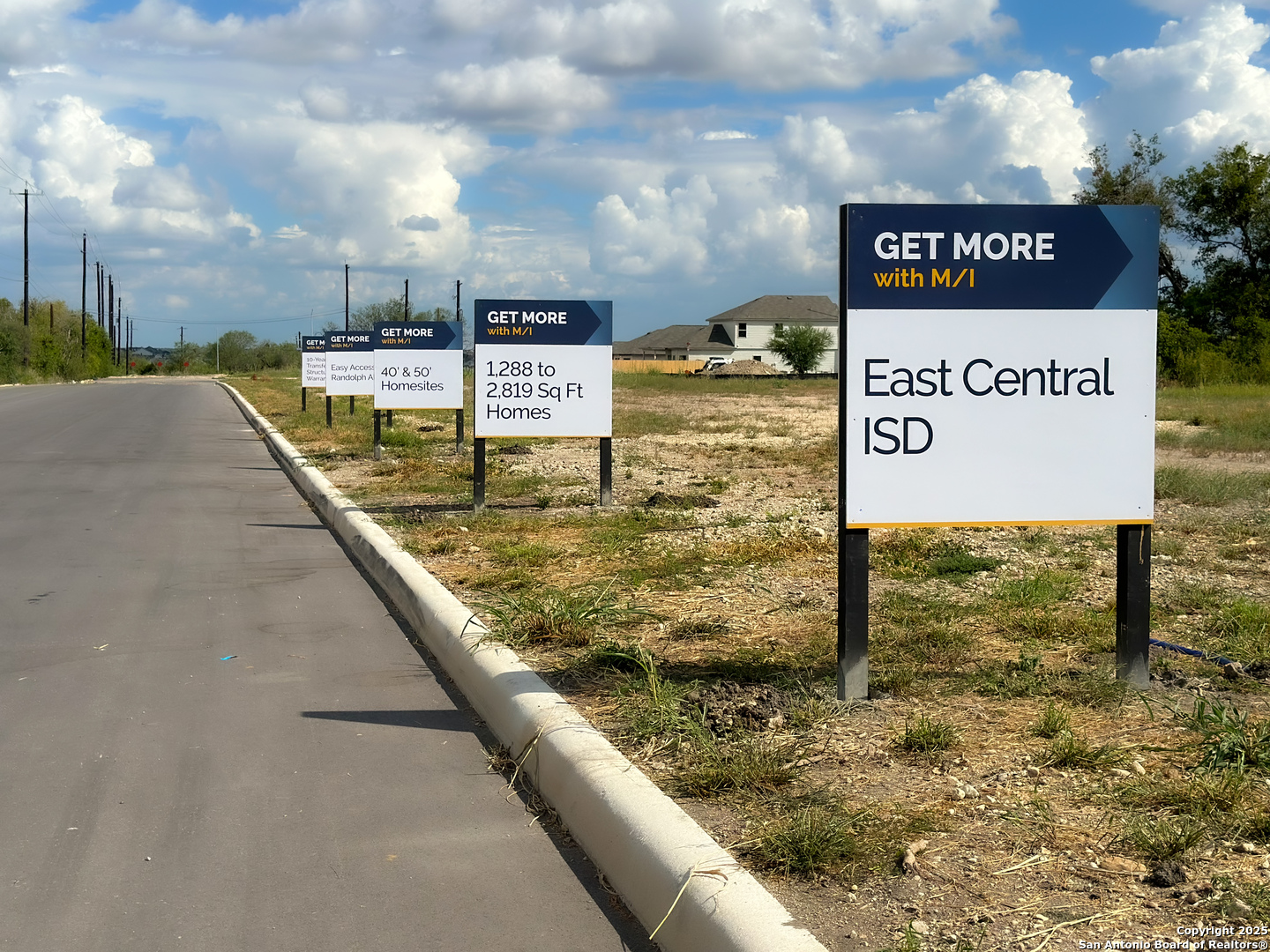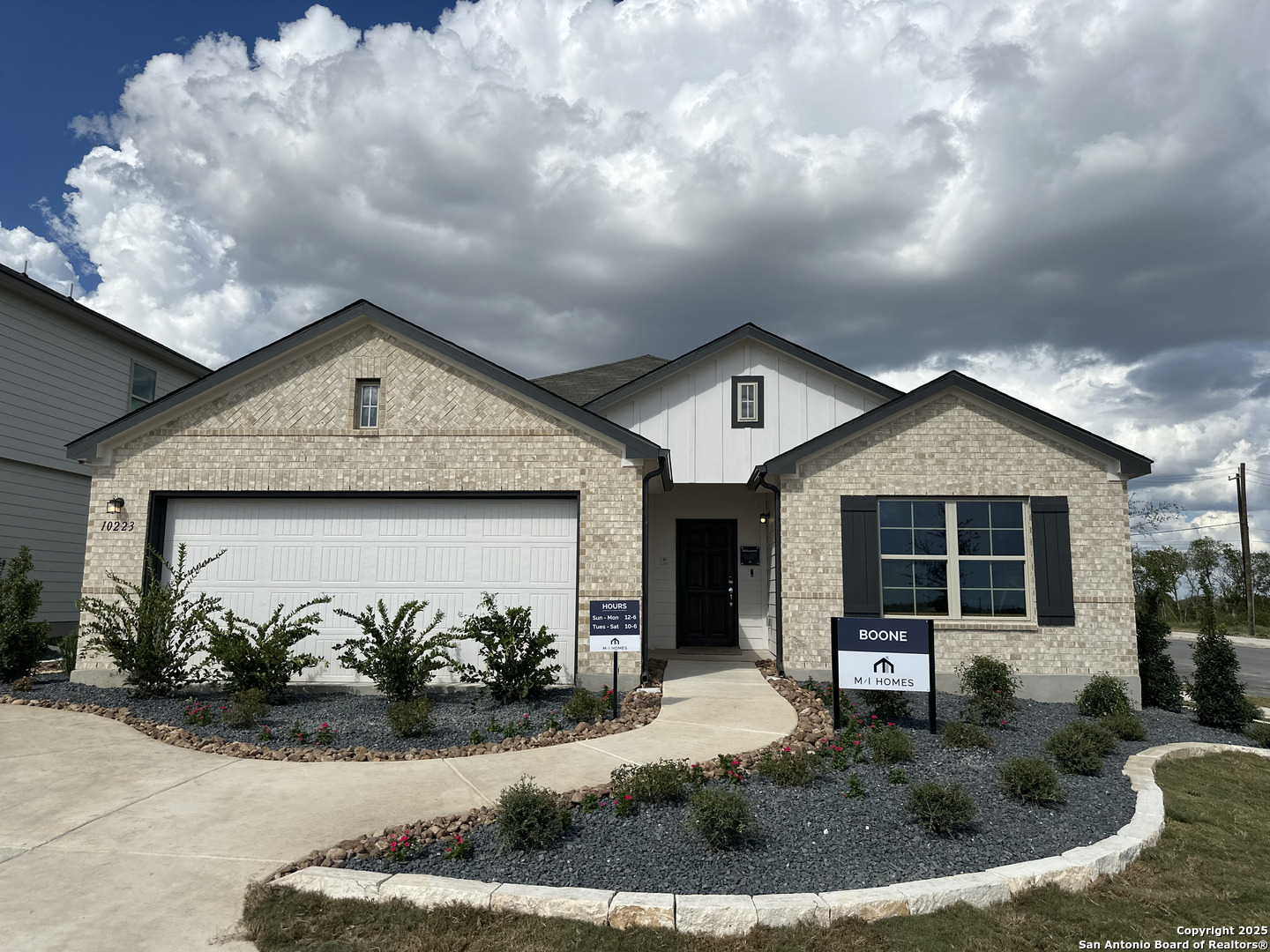$361,720
Converse, TX 78109
- Bexar County
- 3 Beds
- 2 Baths
Description
***ESTIMATED COMPLETION DATE JUNE/JULY 2025** Welcome to the Boone floorplan, a single-story design in our all new Smart Series. This floorplan features 3-4 bedrooms, 2 bathrooms, a 2-car garage, and 1,975 square feet of functional living space. With several options to accommodate a variety of modern living arrangements, the Boone plan has room for the whole family! Upon entering this home through the covered porch, you will find two private bedrooms and a full bathroom tucked immediately off the entry. Further down the foyer, you will find a separate private hallway connecting a large laundry room and a spacious flex room. This functional flex space offers the option for an additional bedroom. Continue through the foyer to the open, seamless living areas. The kitchen boasts impressive included features, such as granite countertops, upper and lower cabinets, and an oversized kitchen island that opens to a huge family room and dining room. You can also move the dining and entertaining outdoors by selecting an optional covered patio. Enter your owner's suite through a private entry off the family room. The large bedroom features an optional extended bay window for extra space and plenty of natural light. Select optional double doors for a grand entry into the owner's bath retreat, complete with an impressive walk-in closet, optional double vanities, and a walk-in shower. Here you can also choose a deluxe bathroom alternative with optional separate tub and shower!
Key Features
- Property Type Residential
- Acres Acres
- Zoning Residential
- Utilities Call for more info
- Improvements Call for more info
- Minerals Call for more info
- Water Call for more info
Listing #1858559 Courtesy of Escape Realty. Some properties which appear for sale on this web site may subsequently have sold or may no longer be available. Information is deemed reliable but is not guaranteed.




