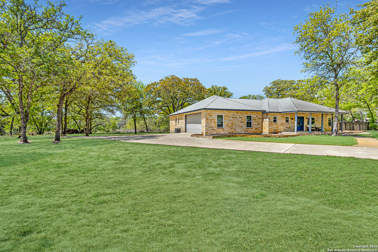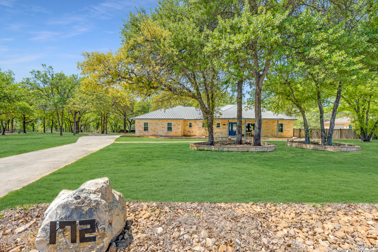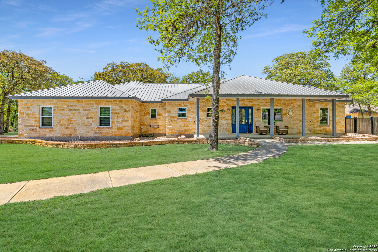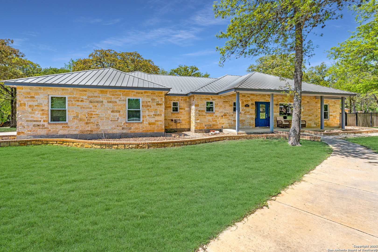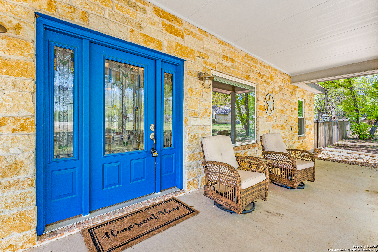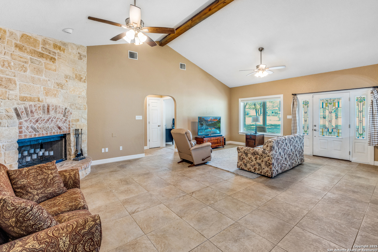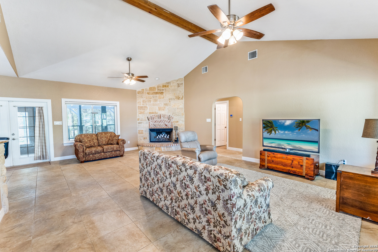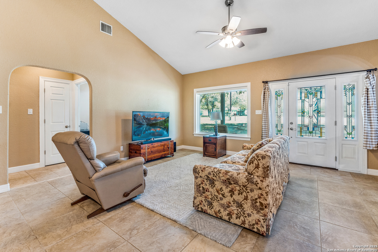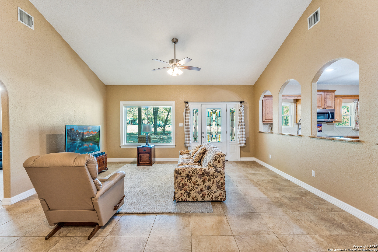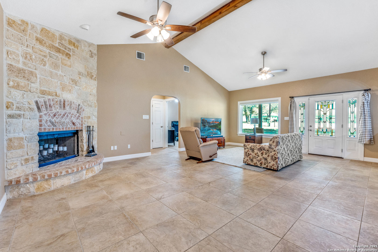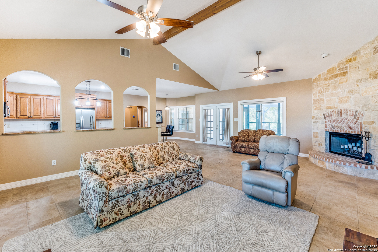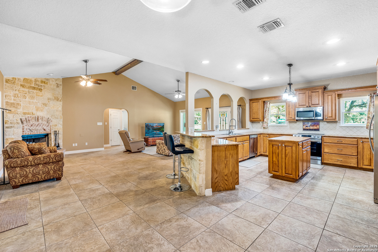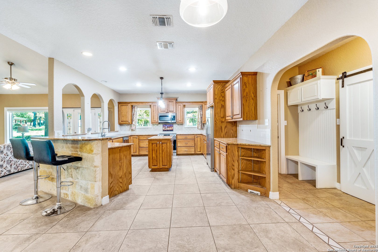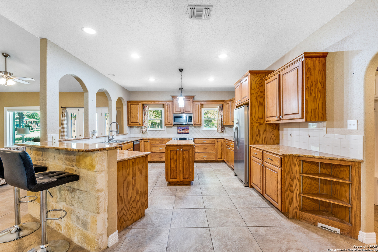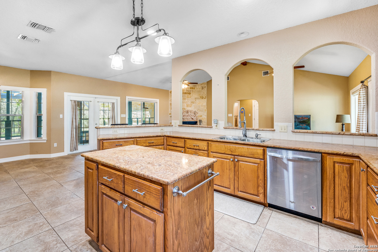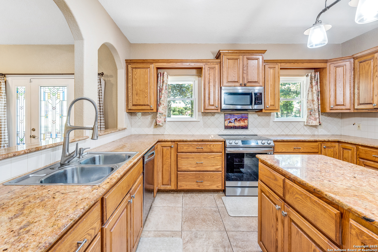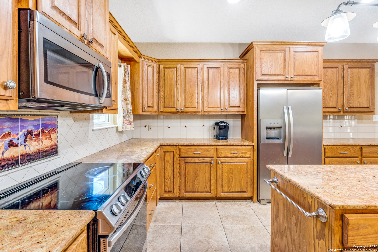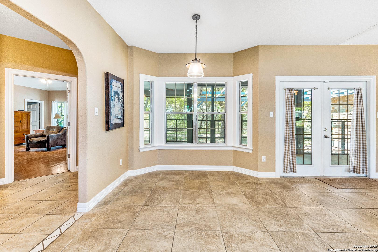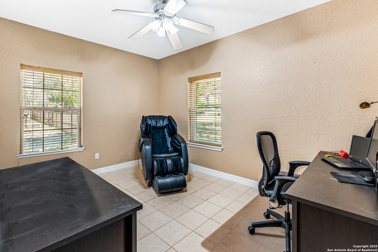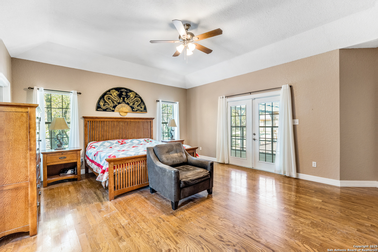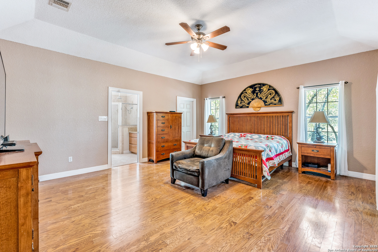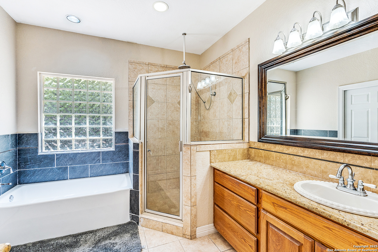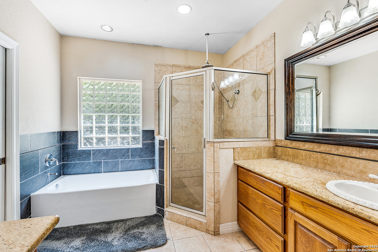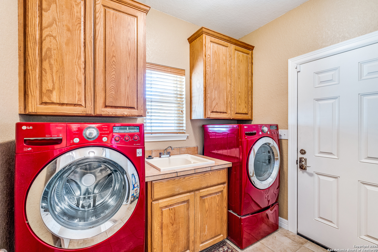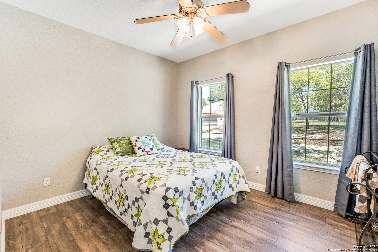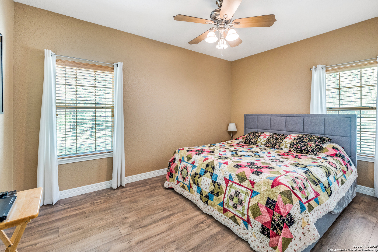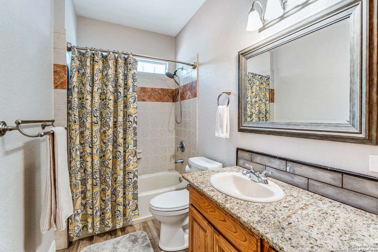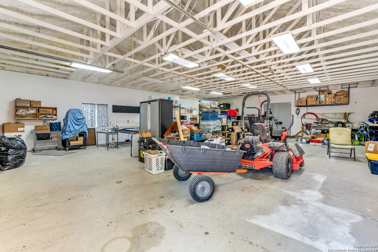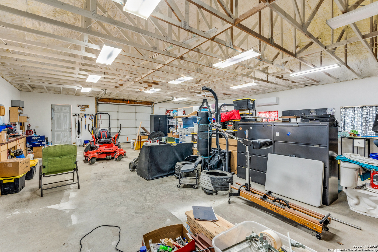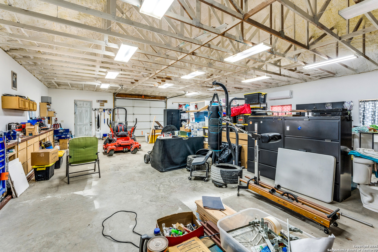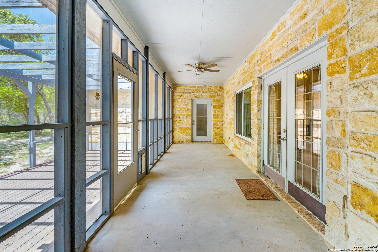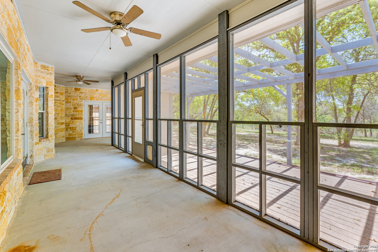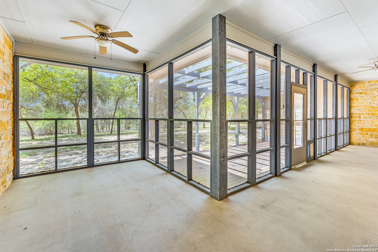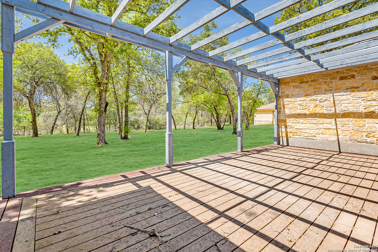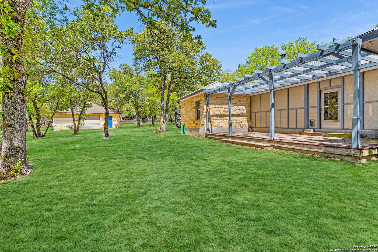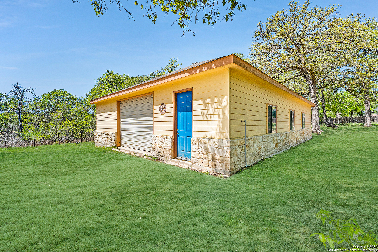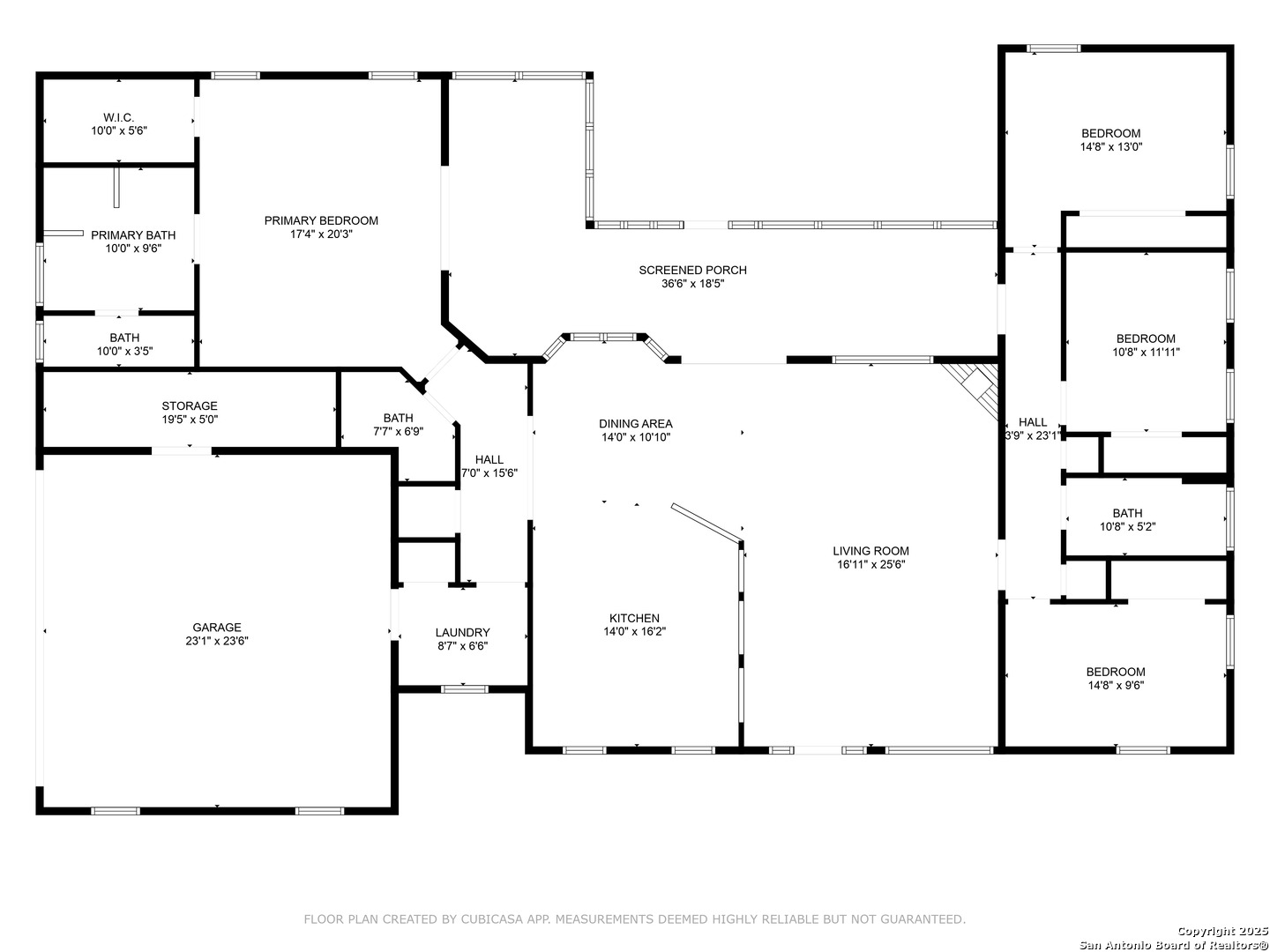Description
Welcome to peaceful country living in thriving La Vernia-where style meets function in this beautifully maintained one-story limestone home on nearly 1.88 acres in a quiet cul-de-sac. Offering 4 bedrooms, 2.5 baths, and 2,238 SF, this thoughtfully designed home features an open layout, natural light throughout, and high-end details with rustic charm. The expansive kitchen is a chef's dream with an island, breakfast bar, granite countertops, 42" wood cabinetry with molding, tiled backsplash, stainless steel appliances (fridge conveys!), and a barn door pantry that leads into a mudroom/laundry space with built-in cabinets, sink, and LG washer/dryer that convey. The split floorplan places the private primary suite in its own wing, complete with French doors to the screened-in porch, a luxurious bath with garden tub, dual vanities, separate walk-in shower, and a spacious walk-in closet. On the opposite side, three secondary bedrooms share a full bath and offer their own sense of privacy. In the living area, a limestone wood-burning fireplace with hearth and wood-beamed vaulted ceiling add warmth and character. The powder bath is perfectly placed for guests, just off the eat-in kitchen. Outside, enjoy your own southern-style front porch with metal doors and stained glass, or unwind on the screened-in patio and Trex deck overlooking a three sided fenced, park-like yard that's flat and ready for a pool! The 1,644 SF insulated workshop (with electricity and plumbing rough-ins) is a major perk for hobbyists, storage, or future expansion. The home also includes a private well (453') and a ready to install septic system for the workshop. Located in sought-after La Vernia ISD, just 10 minutes from Loop 1604 and 10 minutes from H-E-B-this is the best of country comfort with commuter convenience.

