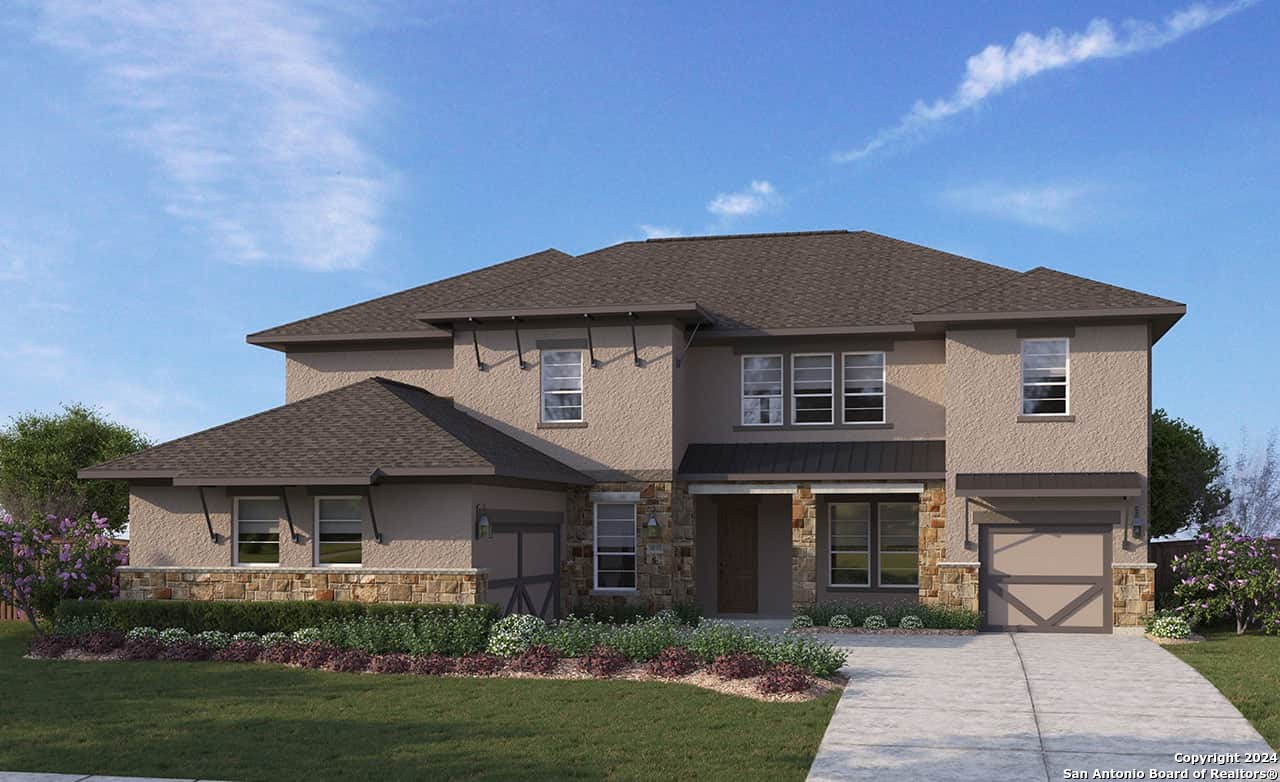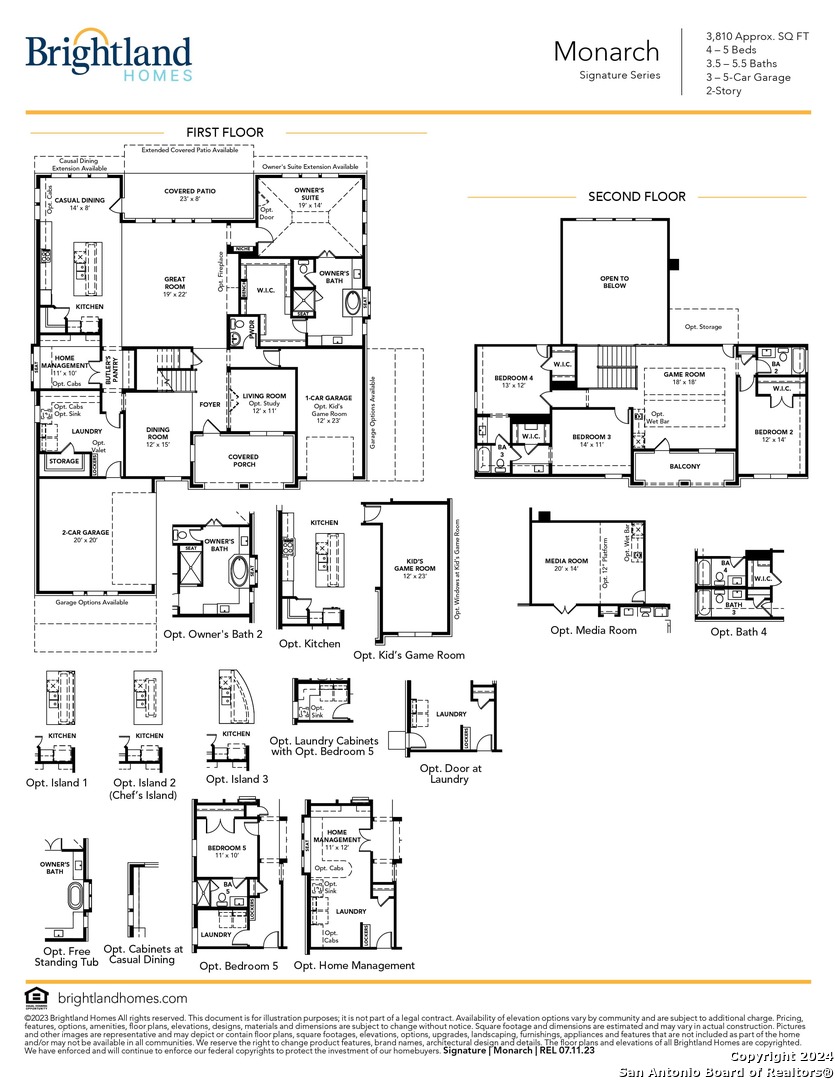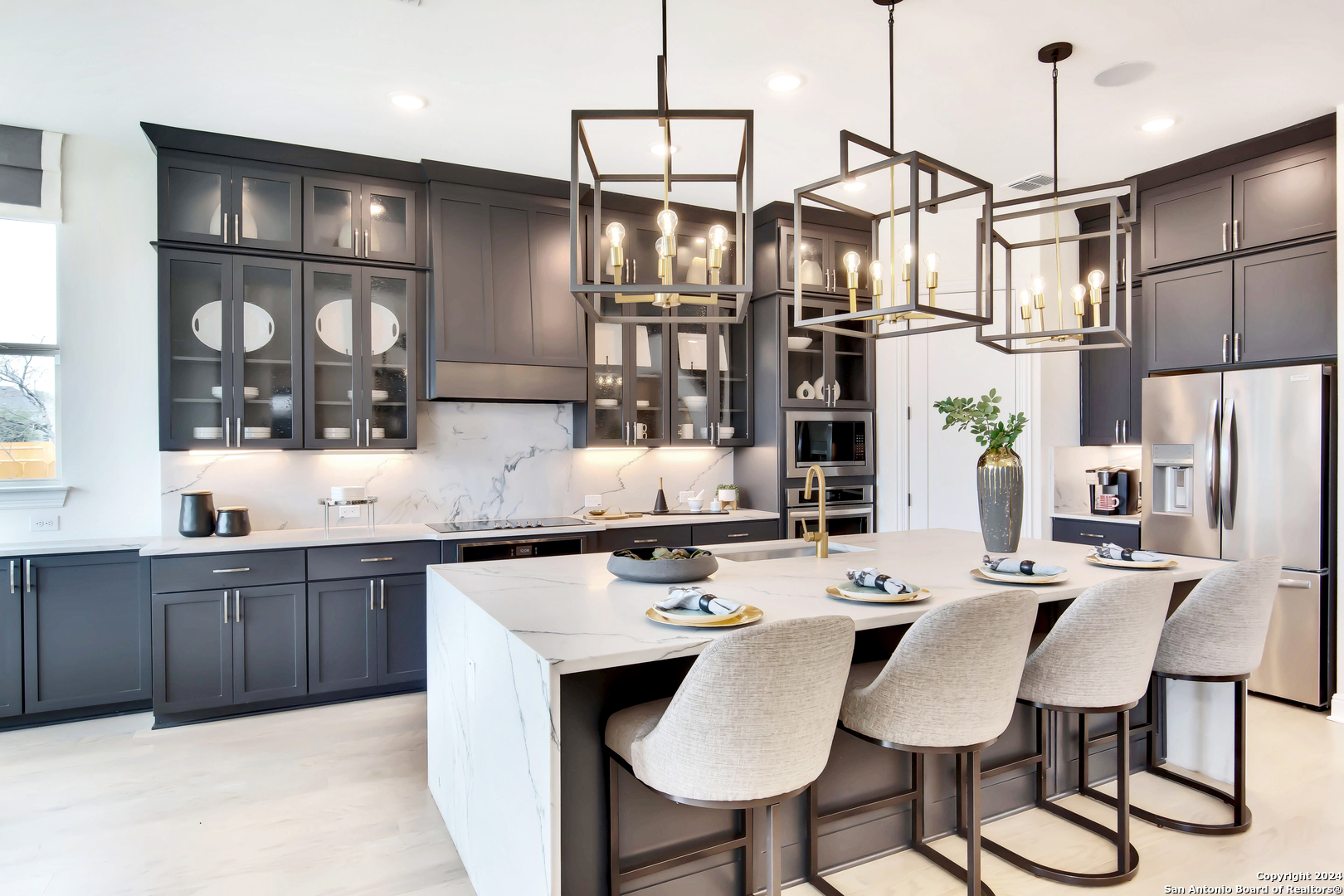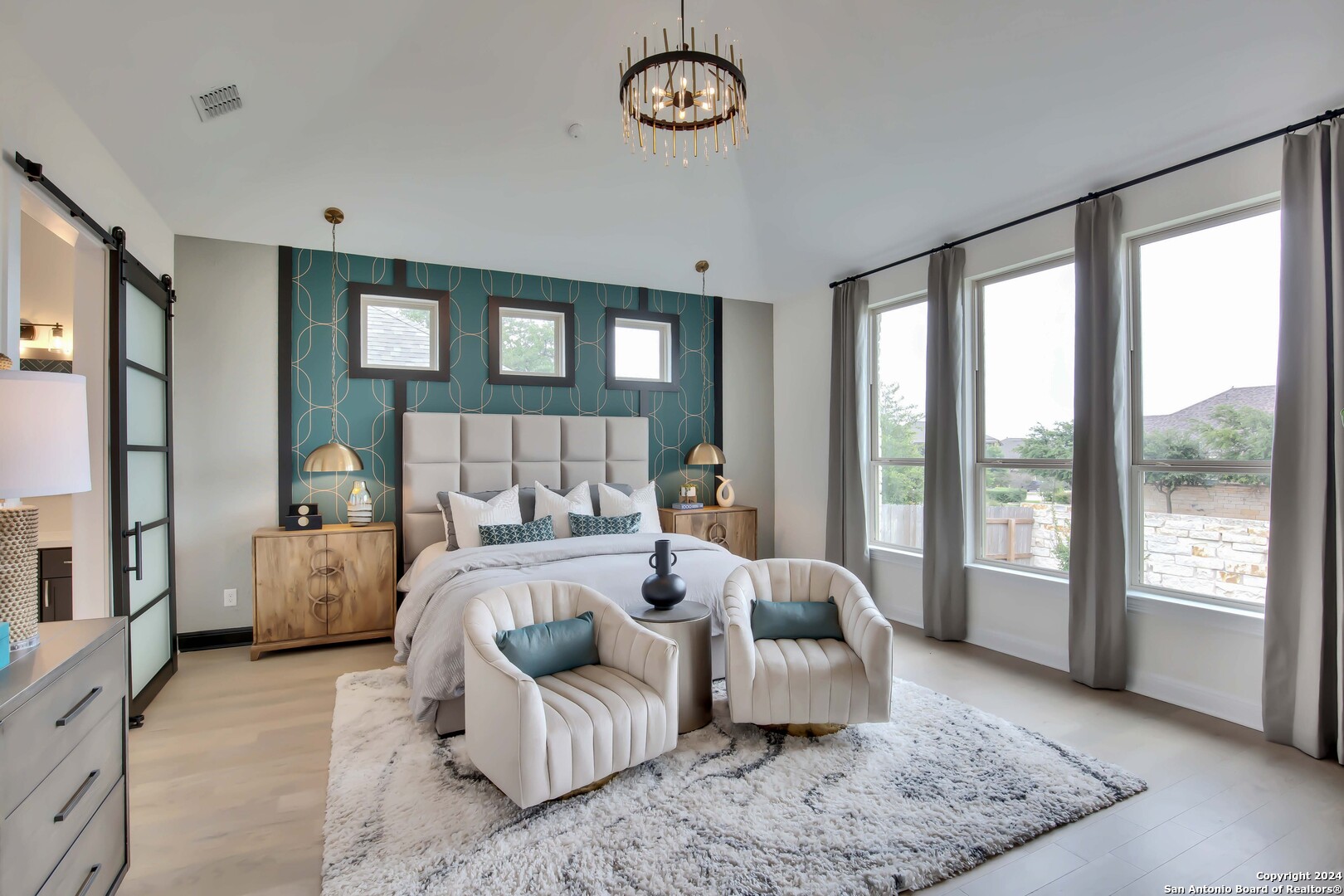$1,349,990
San Antonio, TX 78257
- Bexar County
- 5 Beds
- 6 Baths
Description
**Kids Playroom, 2 Car & 1 Car Garages, Fireplace, Media Room, Extensions at Owner's Suite & Breakfast Nook, Study** You don't want to miss this gorgeous 2-story 4446 SQFT Monarch floorplan by Brightland Homes located on over a 1/2 acre lot, with great views! The family room has a 42" direct vent fireplace bringing coziness to the room. The open kitchen has a large center island, 42" cabinets with large crown moulding with glass doors on two of the upper cabinets, stainless steel appliances, a double oven a wood vent hood, a gas cooktop, Elite Reverse Osmosis Water System, and Omega-stone countertops. Floor cabinets have been added in the breakfast area and a 3' extension adding 48 SQFT. There is a niche at the entrance of the owner's suite, which has a 3' extension adding 60SQFT to the room. The bathroom has a frameless tiled walk-in shower with a seat, a separate 5' drop-in tub with tile tub deck and skirt with a seat and window above, and separate vanities on each side of the tub creating an "L" shape with 42" framed mirrors, a private toilet, and a walk-in closet. There is a kids's game room with two ceiling fans, and a study ILO a Great Room. Upstairs are three bedrooms, 3 bathrooms, and a large media room. The home's exterior has an extended covered patio, full gutters, and professionally landscaped front and side yards with a sprinkler system. **Photos shown may not represent the listed house**
Key Features
- Property Type Residential
- Acres Acres
- Zoning Residential
- Utilities Call for more info
- Improvements Call for more info
- Minerals Call for more info
- Water Call for more info
Listing #1818451 Courtesy of Brightland Homes Brokerage, LLC. Some properties which appear for sale on this web site may subsequently have sold or may no longer be available. Information is deemed reliable but is not guaranteed.




