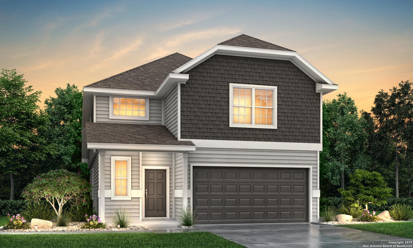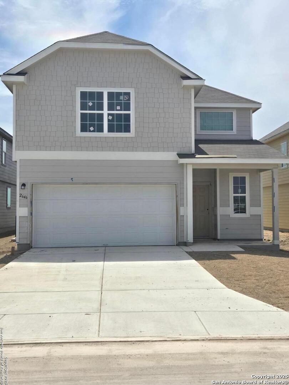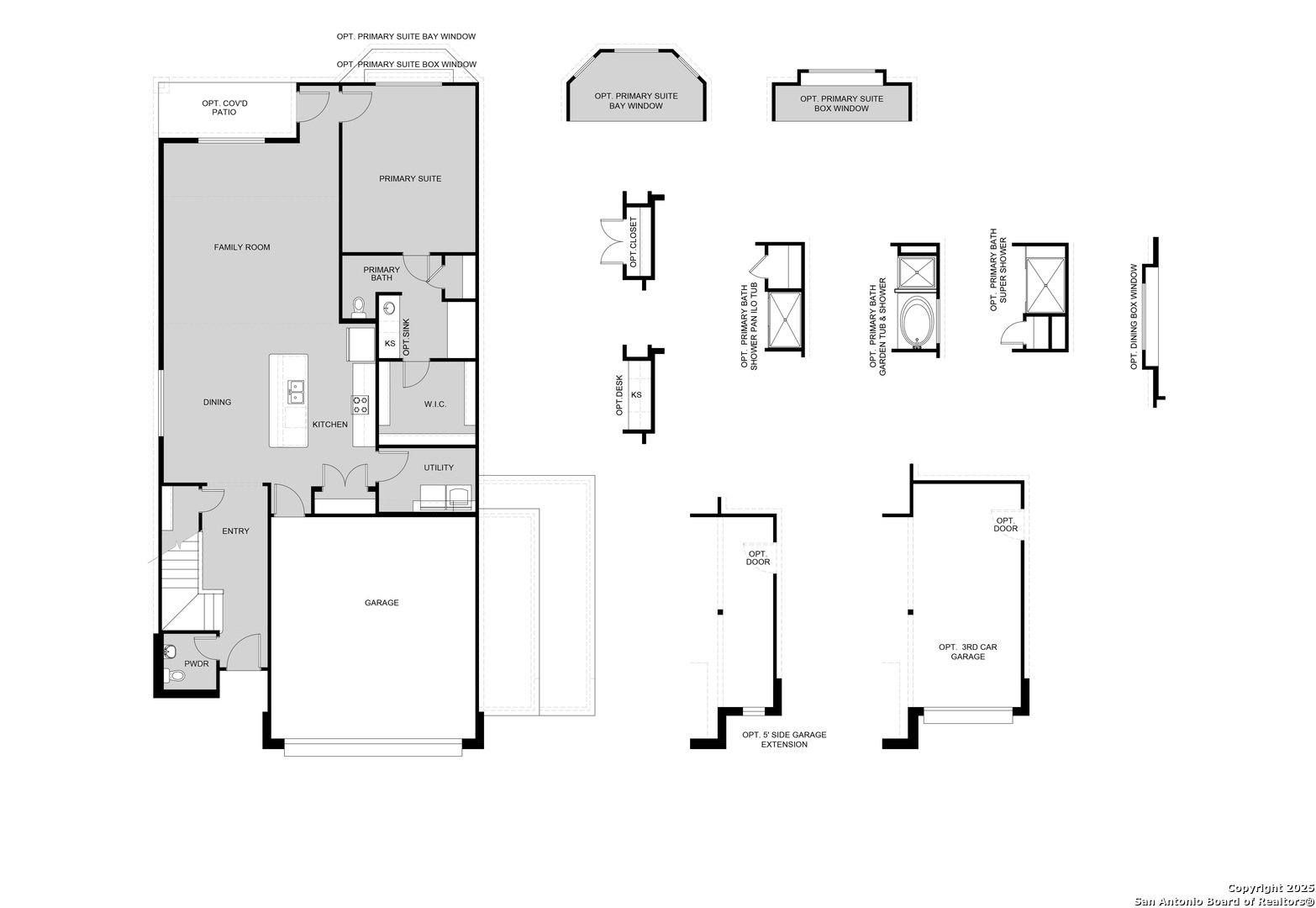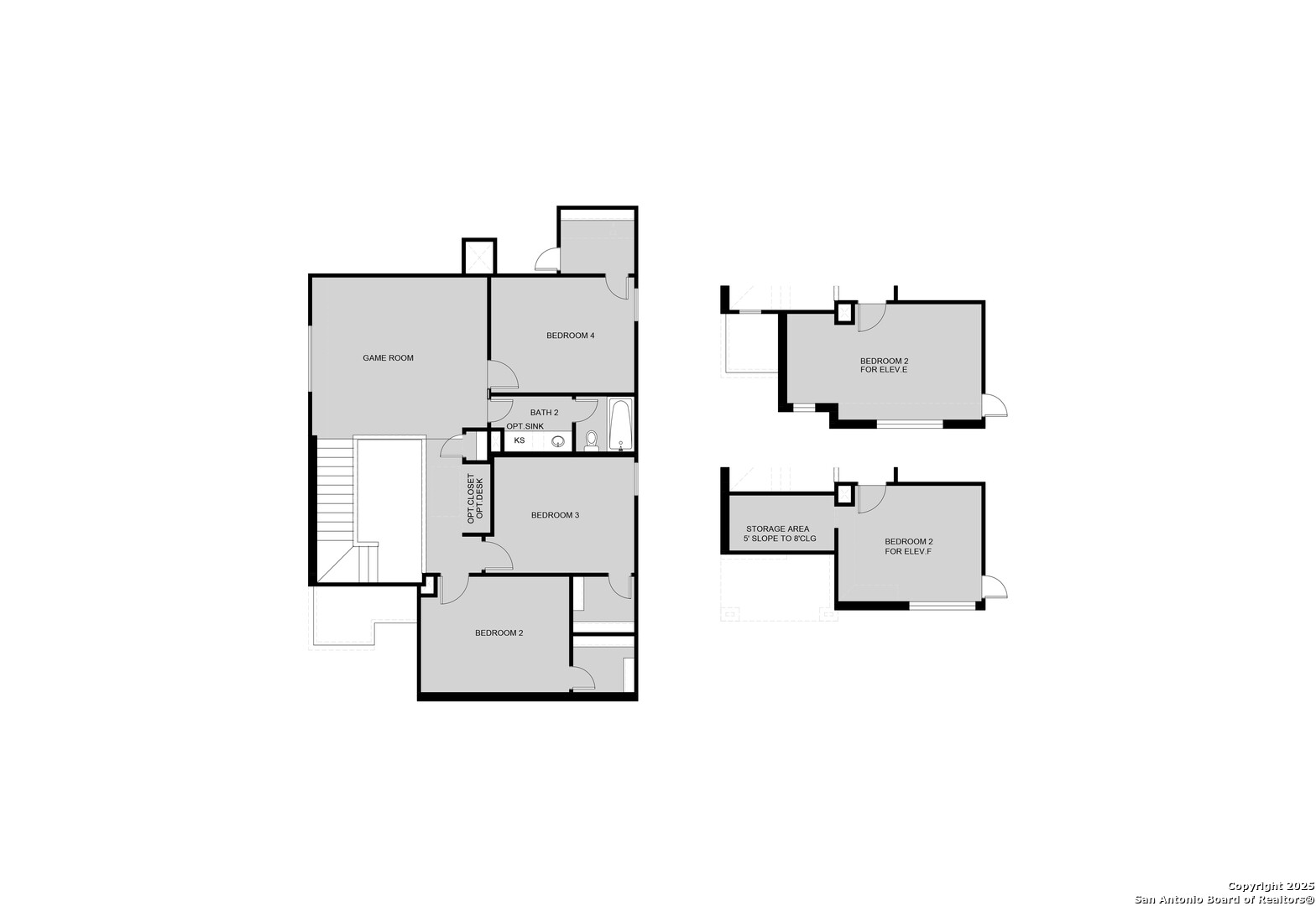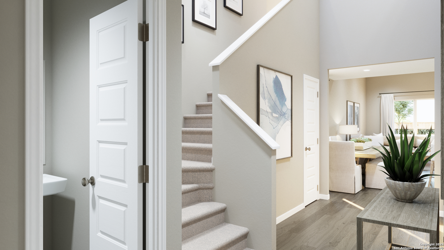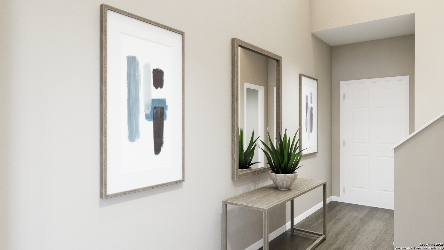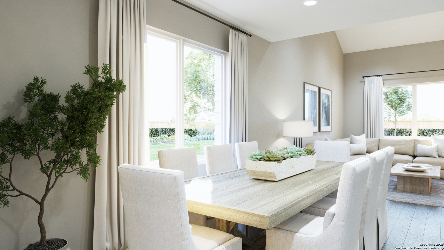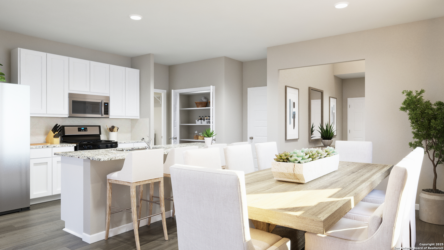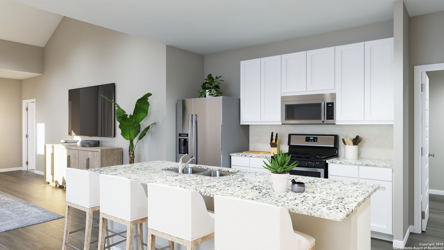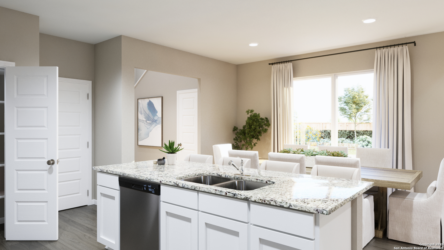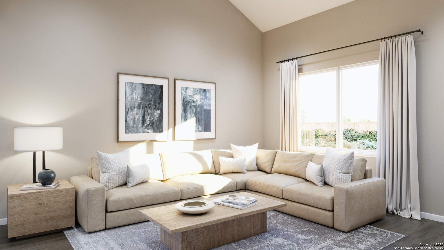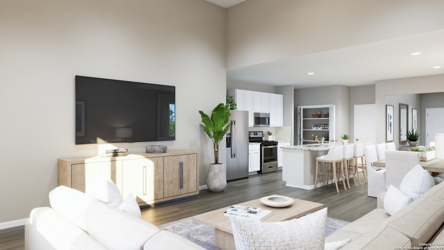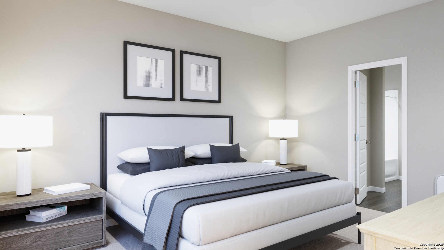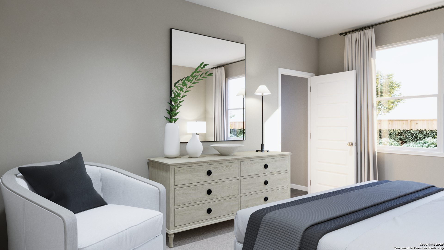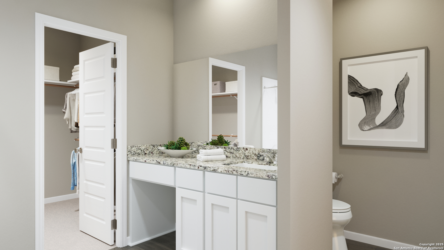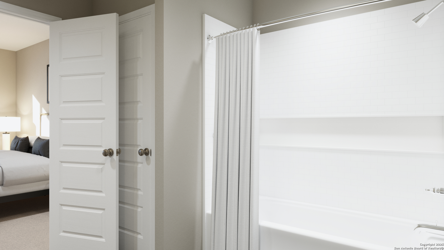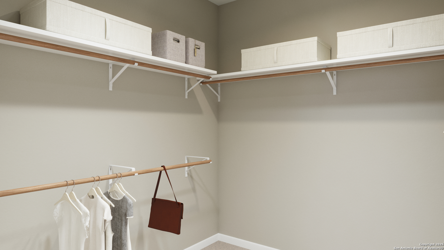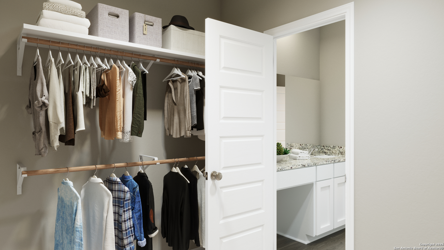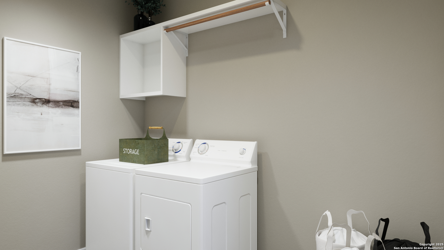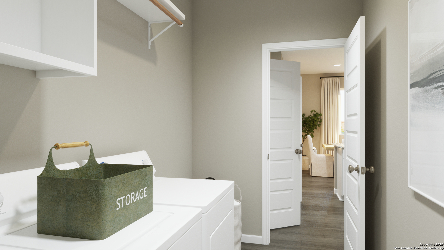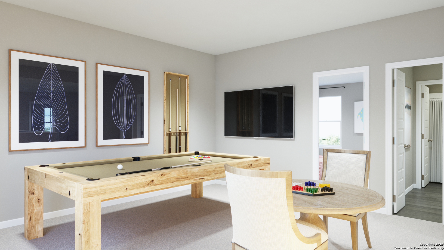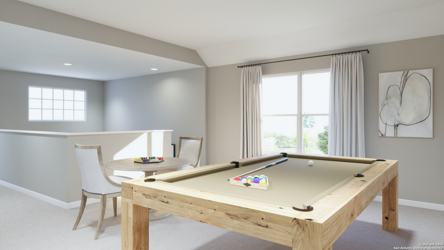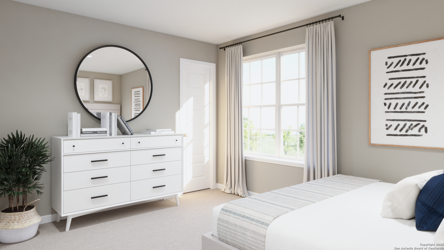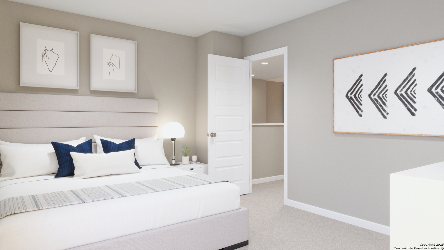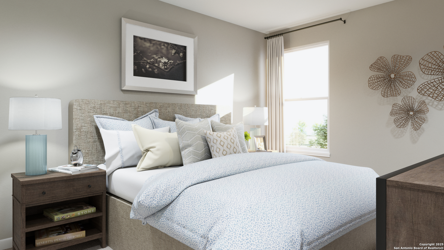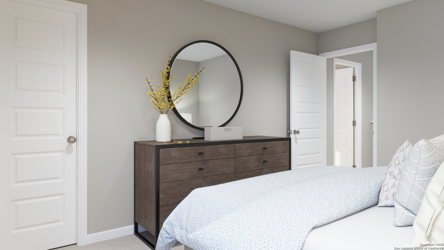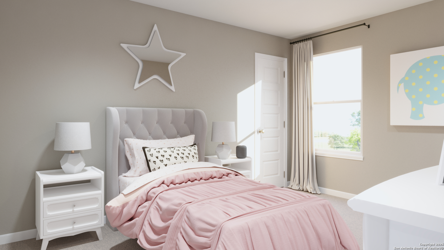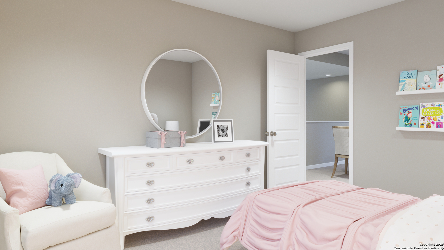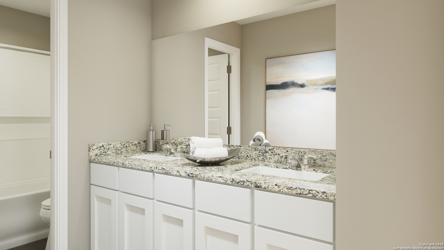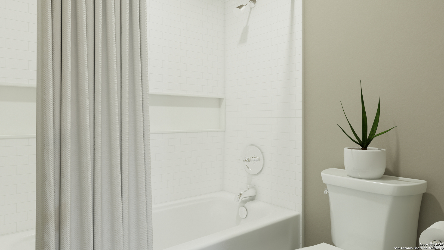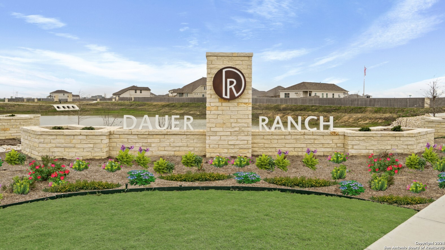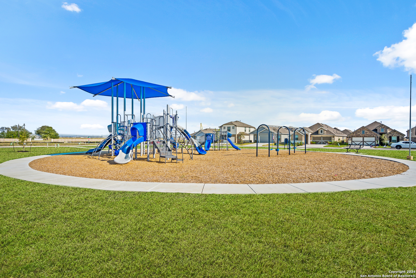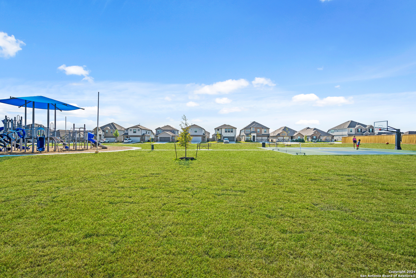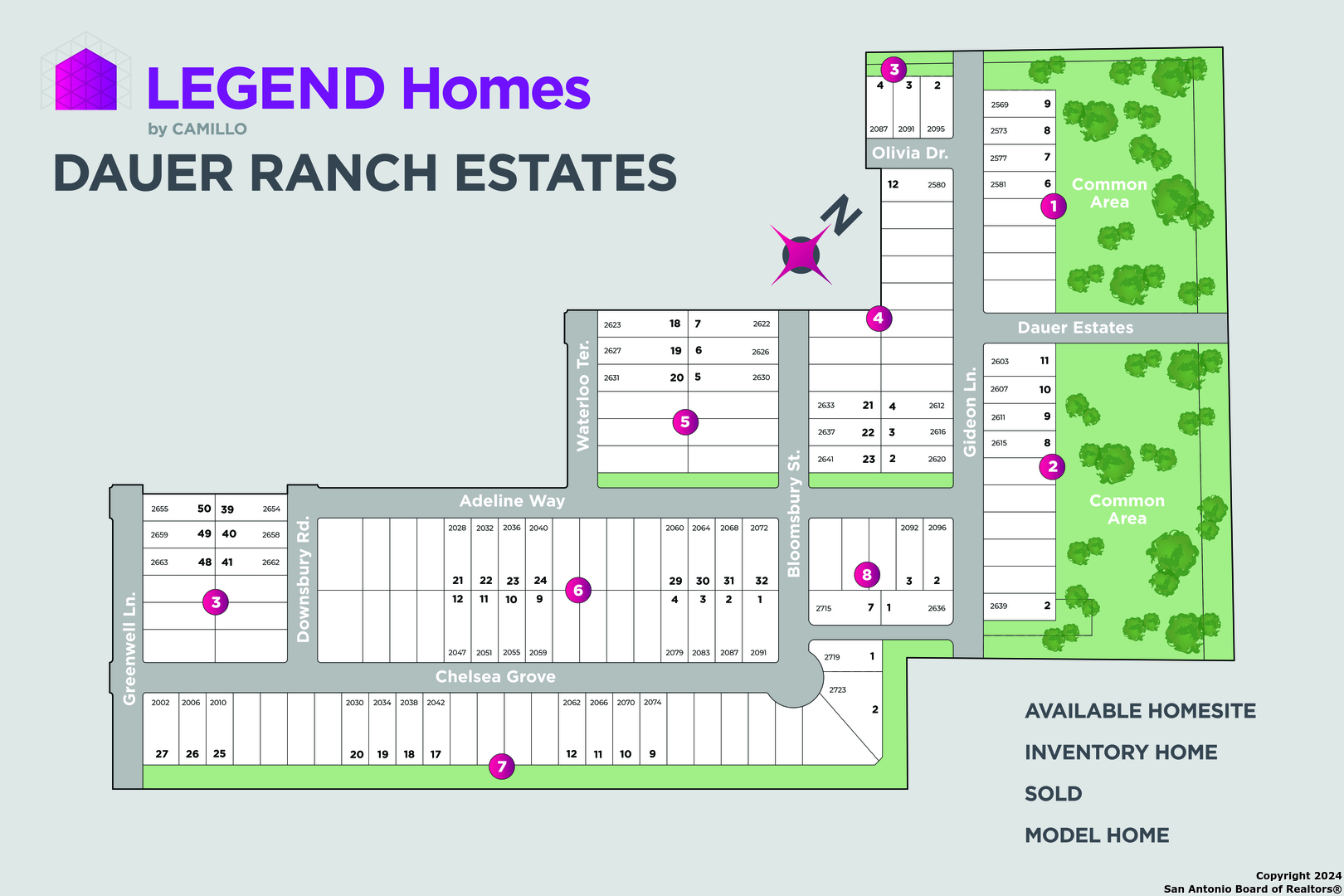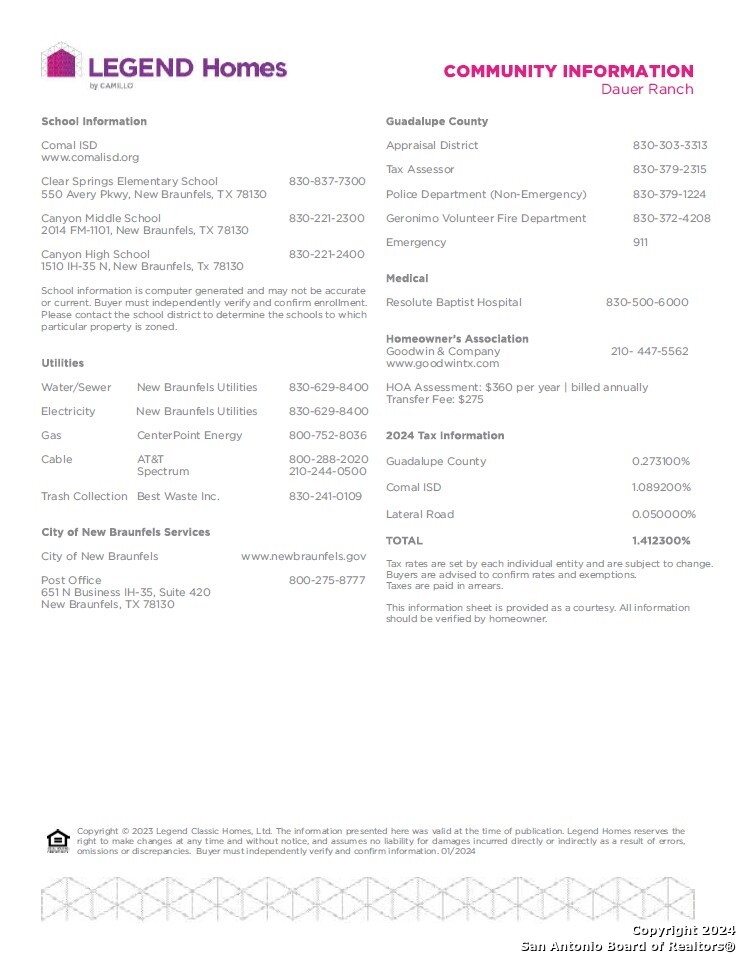$334,333
New Braunfels, TX 78130
- Comal County
- 4 Beds
- 3 Baths
Description
Love where you live in Dauer Ranch Estates in New Braunfels, TX! The Wisteria floor plan is a stunning two-story home, with soaring ceilings in the foyer, and features 4 bedrooms, 2.5 baths, a game room, and 2-car garage. This home has it all, including vinyl plank flooring throughout the first-floor common areas! The gourmet kitchen is sure to please with 42" gray cabinetry and granite countertops. Retreat to the first-floor Owner's Suite featuring granite countertops, a separate tub and shower, and walk-in closet. Enjoy the great outdoors with full sod, a sprinkler system, and a covered patio! Don't miss your opportunity to call Dauer Ranch Estates home, schedule a visit today!
Key Features
- Property Type Residential
- Acres Acres
- Zoning Residential
- Utilities Call for more info
- Improvements Call for more info
- Minerals Call for more info
- Water Call for more info
Listing #1860144 Courtesy of Legend Homes. Some properties which appear for sale on this web site may subsequently have sold or may no longer be available. Information is deemed reliable but is not guaranteed.

