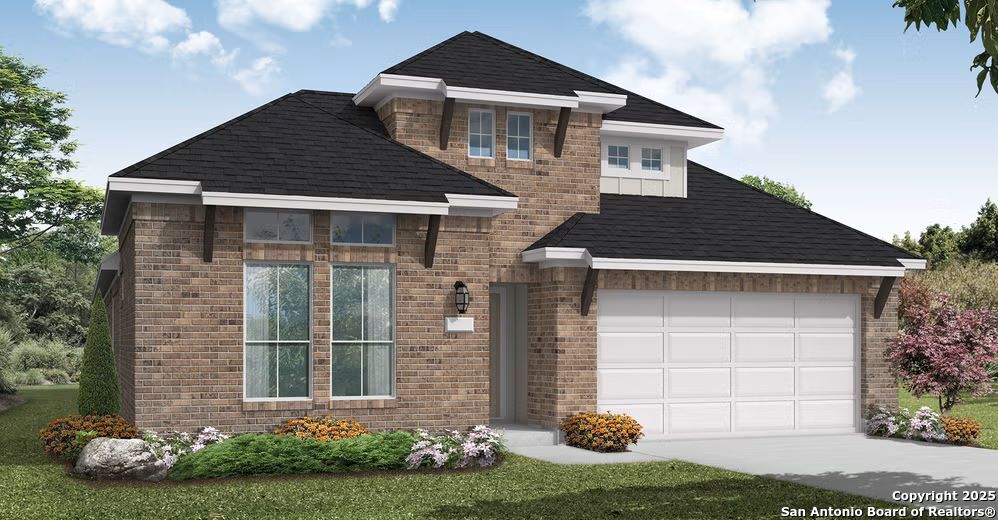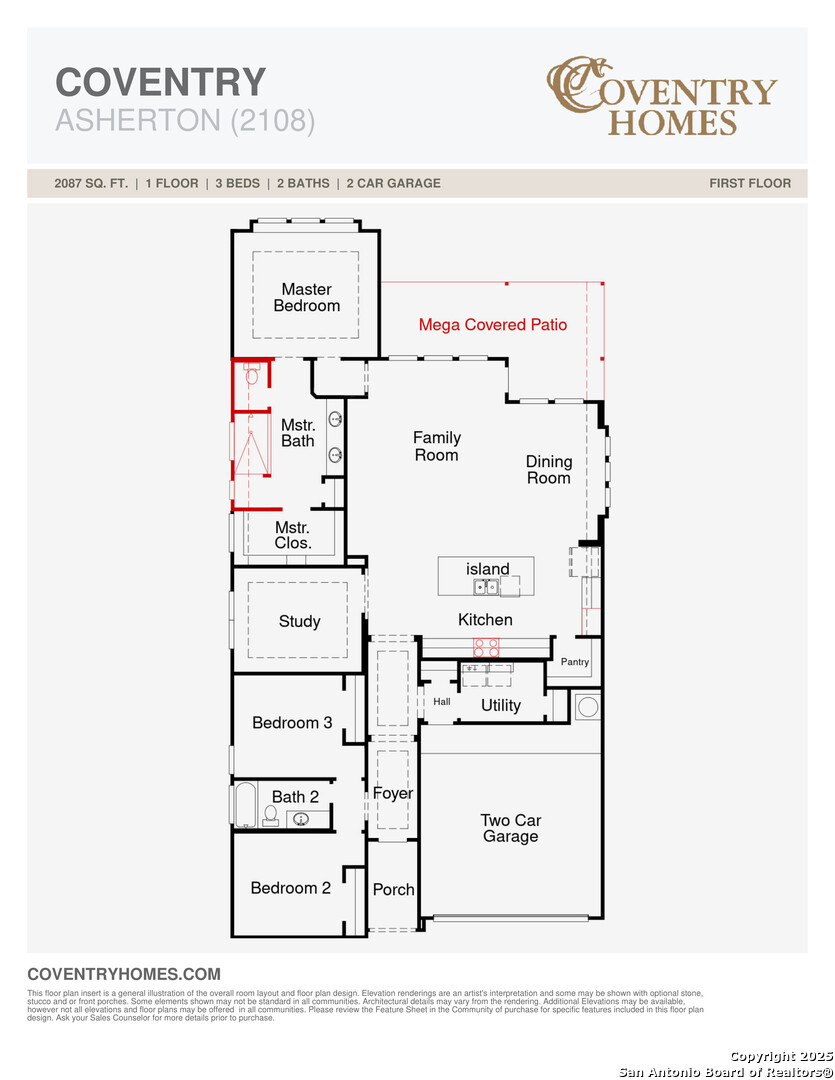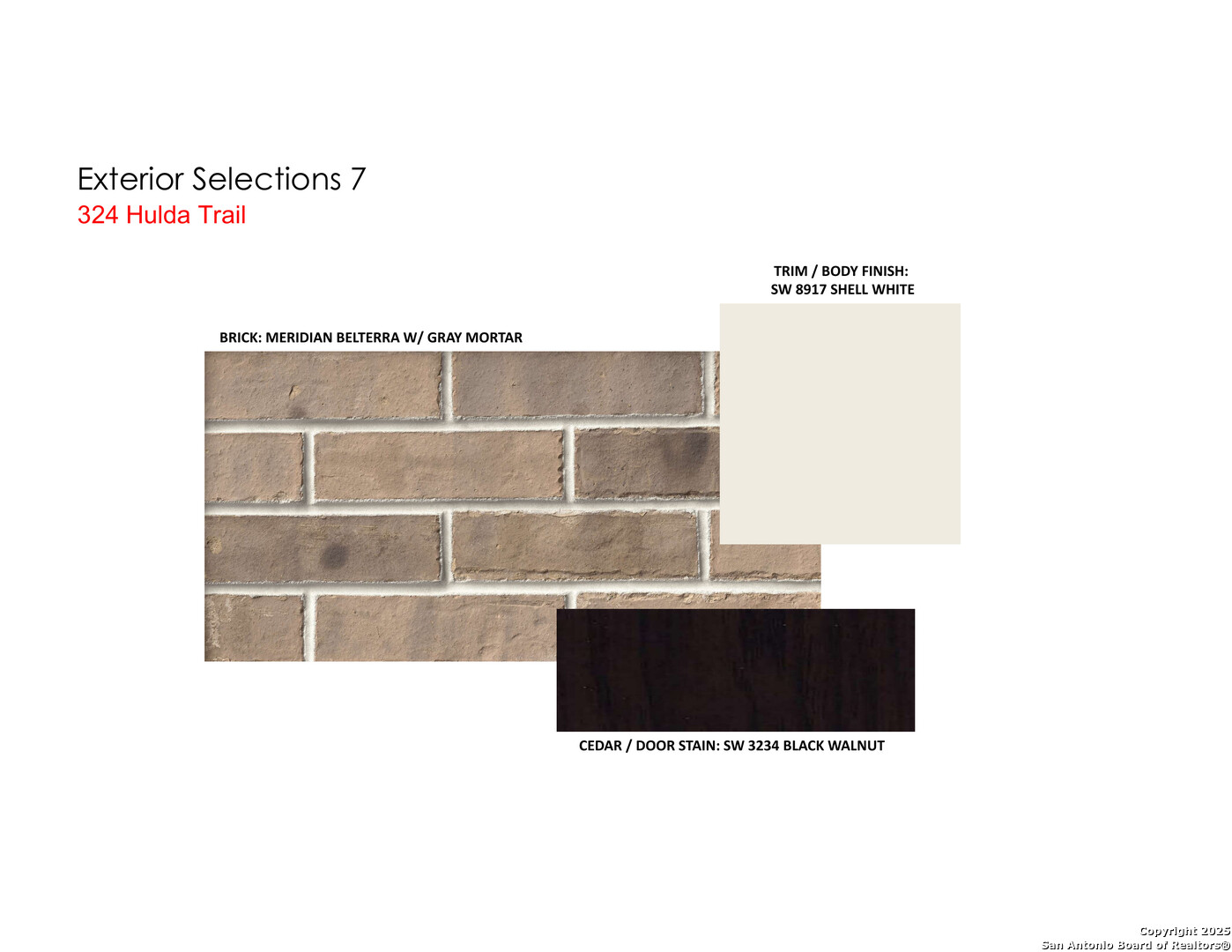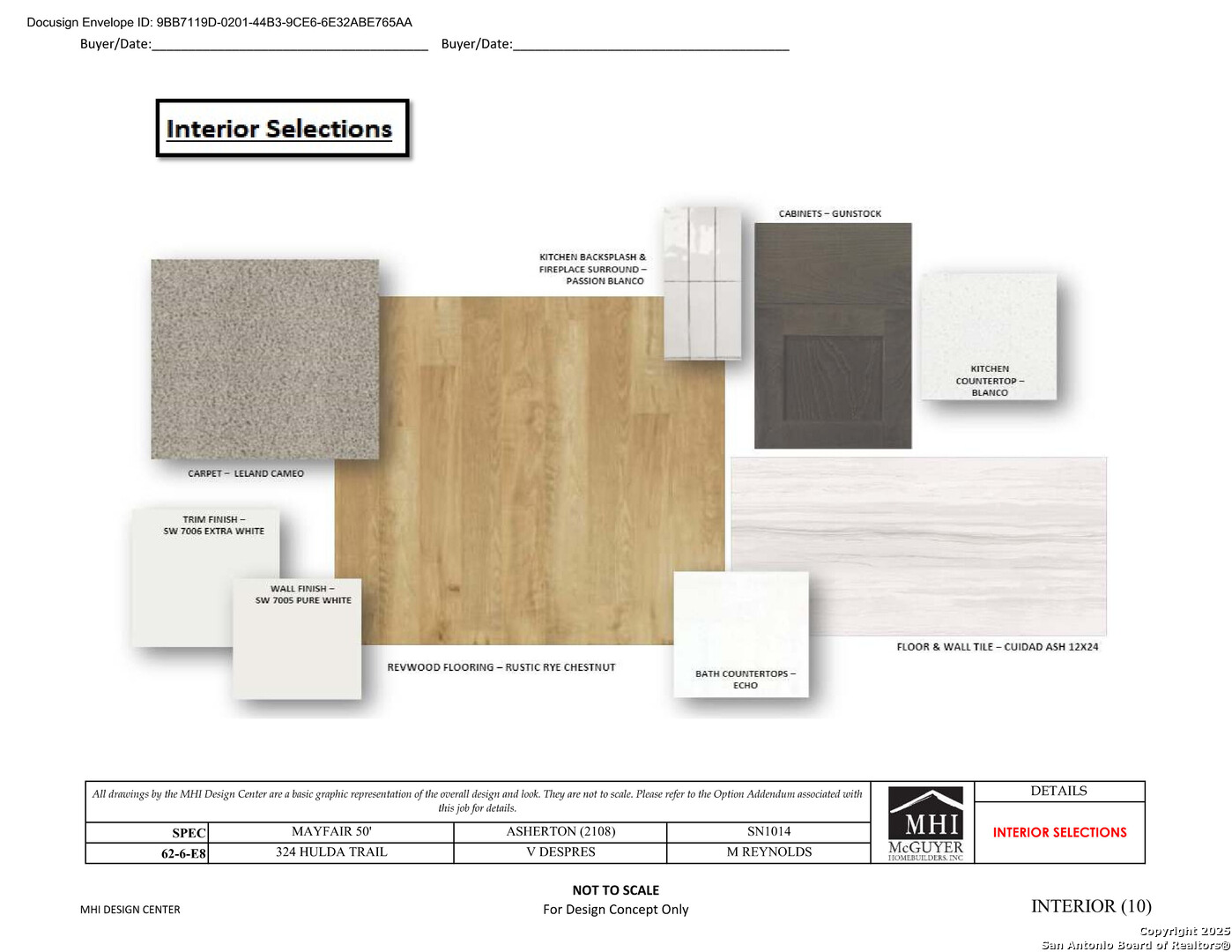$500,990
New Braunfels, TX 78130
- Comal County
- 3 Beds
- 2 Baths
Description
The Asherton floor plan in Mayfair is a highly desirable option, offering 2,108 square feet of thoughtfully crafted living space. This single-story layout includes 3 bedrooms, 2 bathrooms, and a versatile study area. Key features include an 8-foot front door and high ceilings, which create an inviting and open atmosphere throughout the home. The kitchen is the heart of the home, boasting a 10-foot island, ample cabinet space, and built-in stainless steel appliances with a gas cooktop, all seamlessly connected to the great room and dining area. The primary suite is a standout, featuring a luxurious large walk-in shower with a seat for added comfort. The covered patio extends the living space outdoors, making it ideal for entertaining. If you're looking for a home that combines functional design and elegance, the Asherton floor plan in Mayfair is the perfect choice. Schedule a visit to experience this exceptional home for yourself!
Key Features
- Property Type Residential
- Acres Acres
- Zoning Residential
- Utilities Call for more info
- Improvements Call for more info
- Minerals Call for more info
- Water Call for more info
Listing #1837676 Courtesy of eXp Realty. Some properties which appear for sale on this web site may subsequently have sold or may no longer be available. Information is deemed reliable but is not guaranteed.




