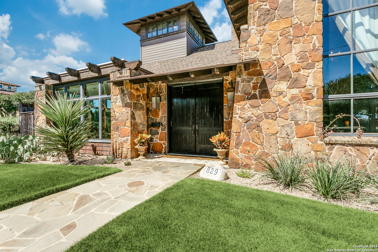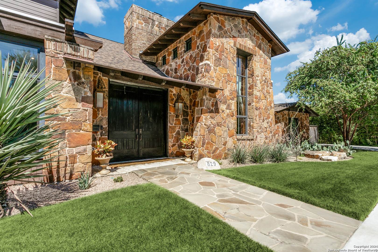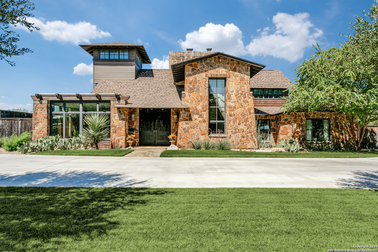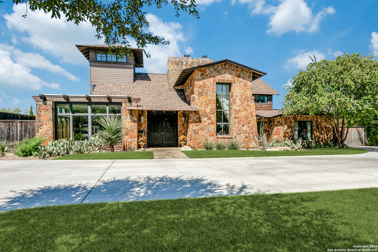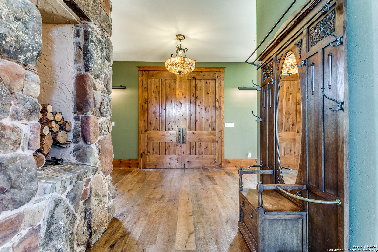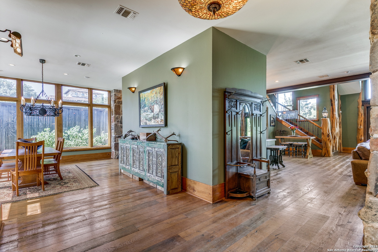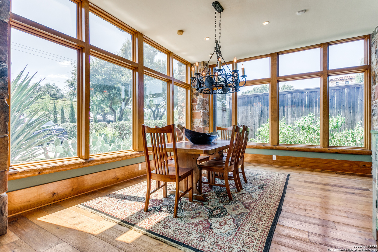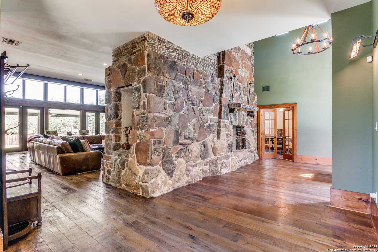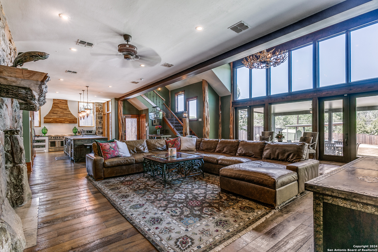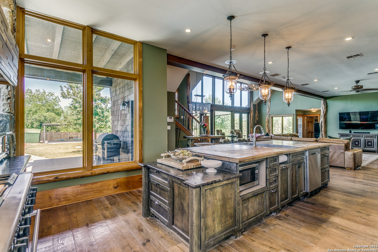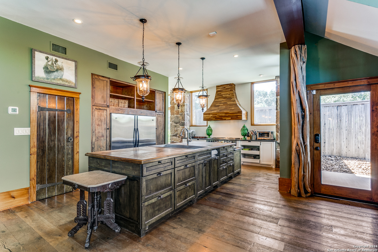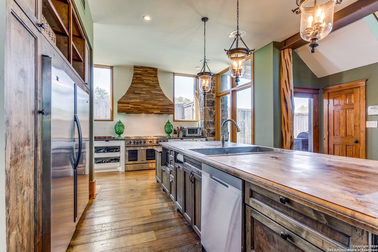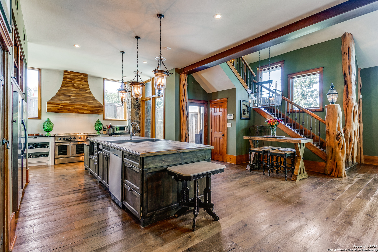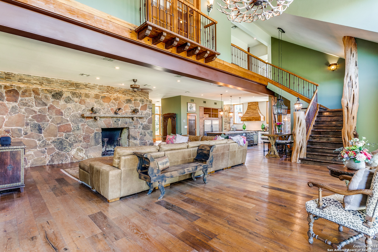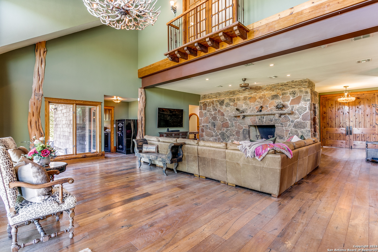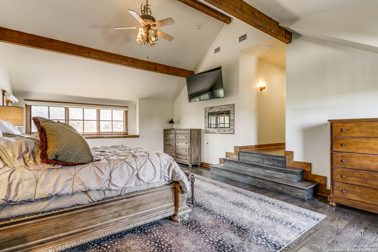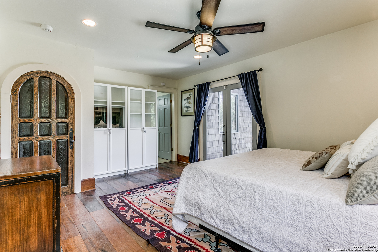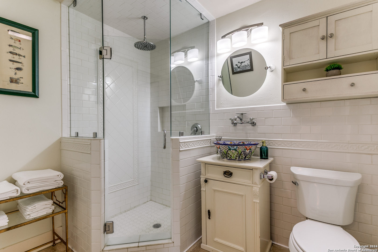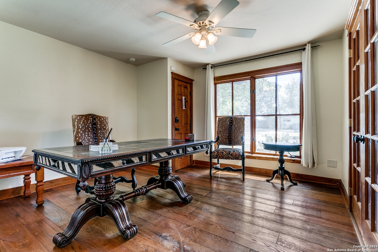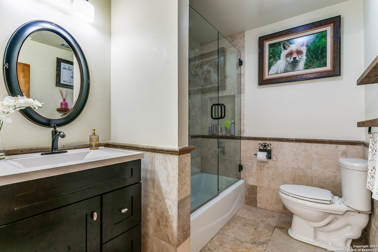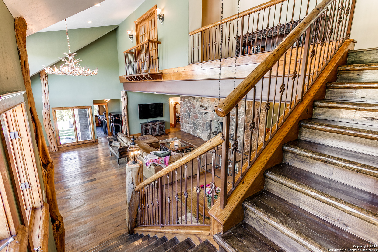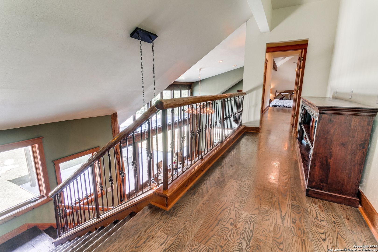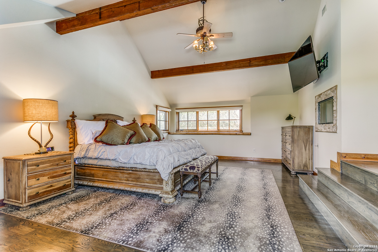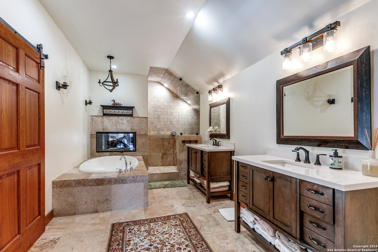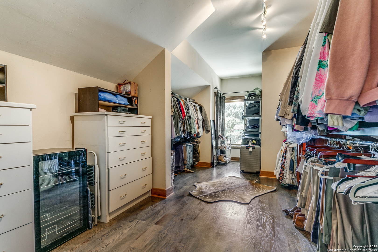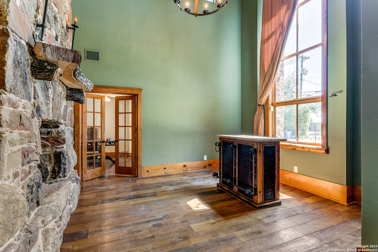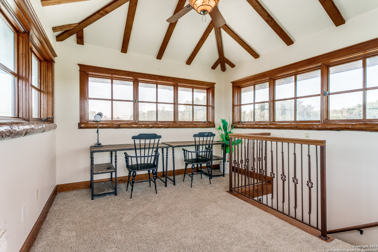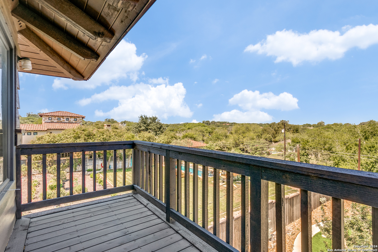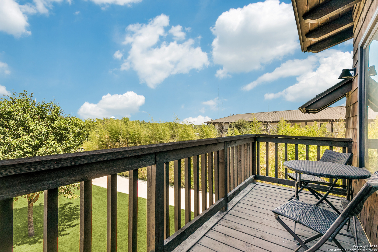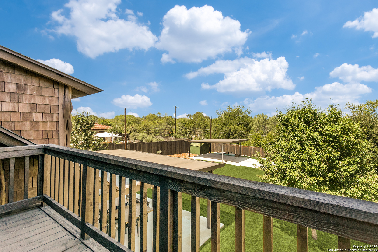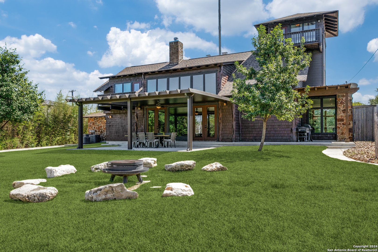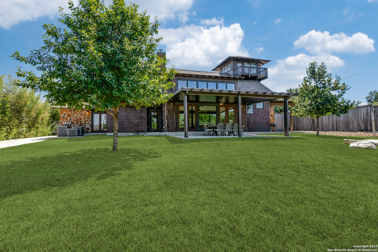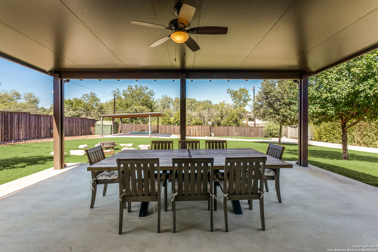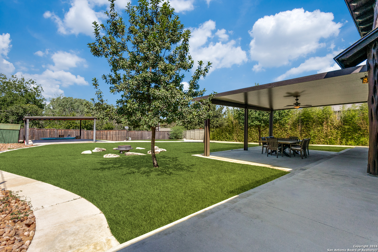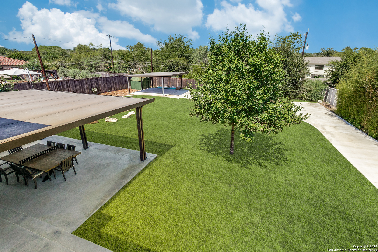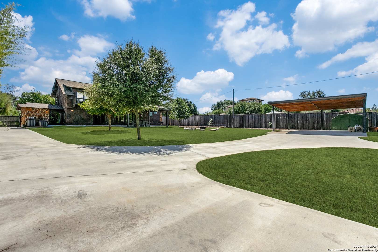$1,235,000
San Antonio, TX 78209
- Bexar County
- 4 Beds
- 3 Baths
Description
$10,000 SELLER CONCESSION OFFERED! Discover this striking custom-designed home nestled on a sprawling lot in the coveted community of Terrell Hills. The expressive stone exterior sets the stage for the exquisite craftsmanship found inside. Step into a grand interior featuring soaring ceilings with exposed beams, walls of windows that bring in abundant natural light, and rich wide-plank wood flooring. The impressive culinary kitchen is a chef's dream, boasting a commercial-grade gas stove, a stunning wood-detailed vent hood, a spacious gathering island, chic open shelving, and a large walk-in pantry. Designed for effortless entertaining, the kitchen seamlessly flows into the living and dining areas, anchored by dual-sided stone fireplaces that add warmth and elegance. The main level offers three spacious bedrooms, while the primary suite occupies the upper level, showcasing a vaulted ceiling, a cozy fireplace, and a luxurious spa-inspired bath with a soaking tub, walk-in shower, dual vanities, and an expansive walk-in closet. Ascend to the third-floor office or fitness room, which opens to a private balcony offering breathtaking city views. Step outside to the covered patio, perfect for year-round enjoyment, overlooking a private, beautifully landscaped yard with mature trees. This one-of-a-kind property is a true retreat, offering both style and serenity.
Key Features
- Property Type Residential
- Acres Acres
- Zoning Residential
- Utilities Call for more info
- Improvements Call for more info
- Minerals Call for more info
- Water Call for more info
Listing #1812533 Courtesy of Phyllis Browning Company. Some properties which appear for sale on this web site may subsequently have sold or may no longer be available. Information is deemed reliable but is not guaranteed.

