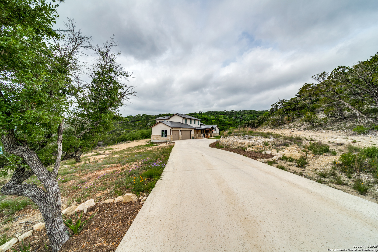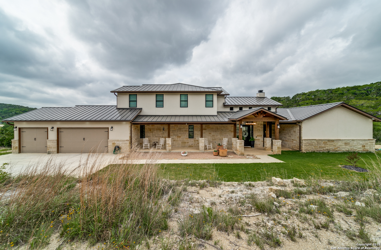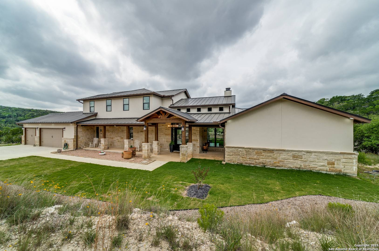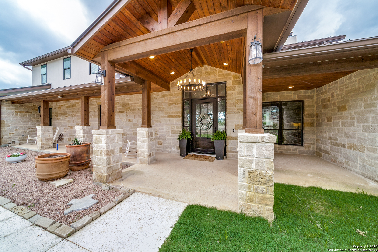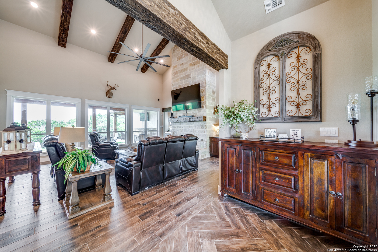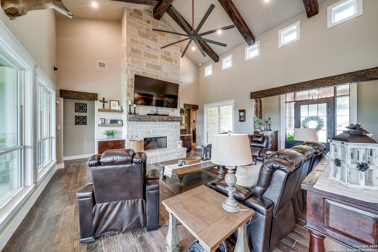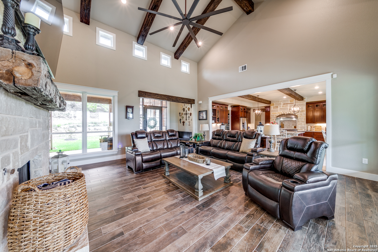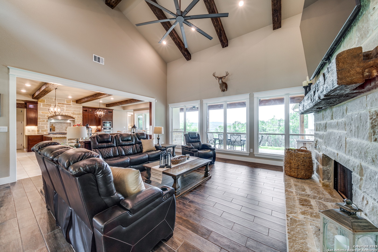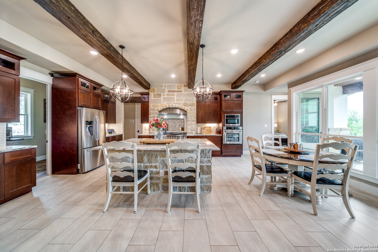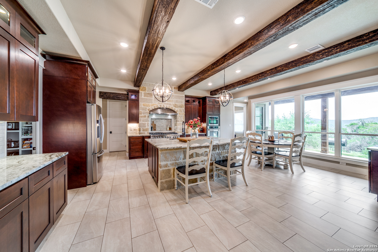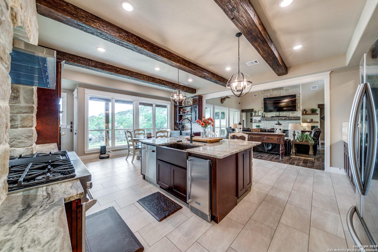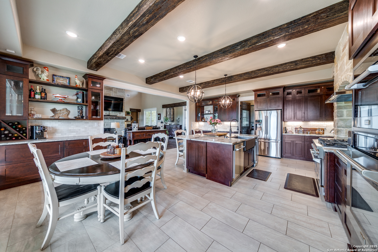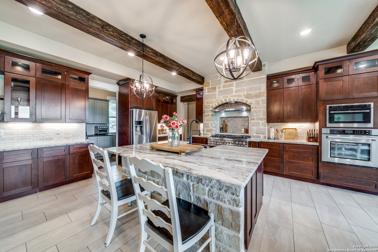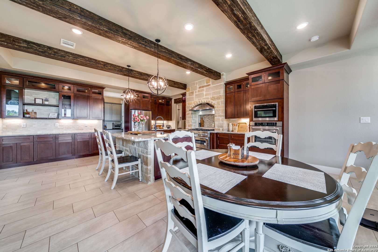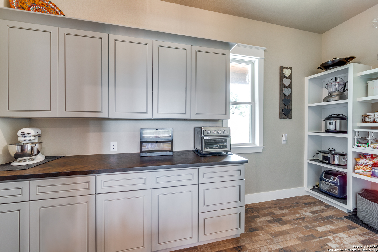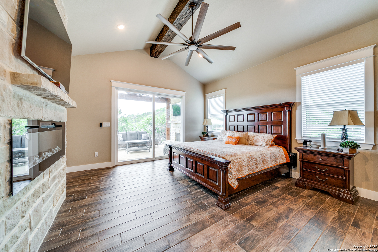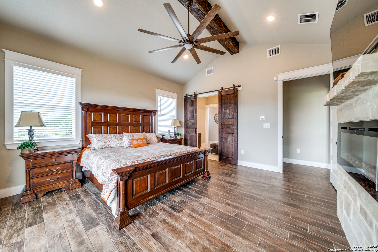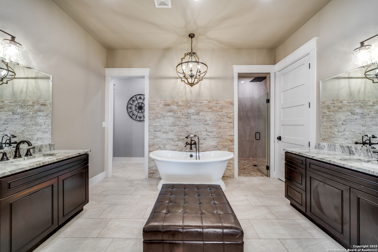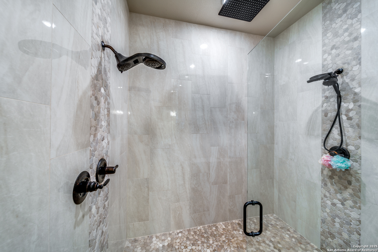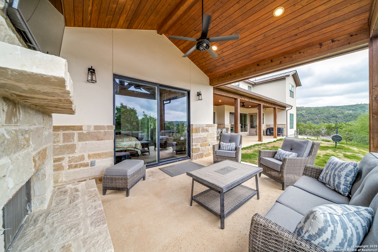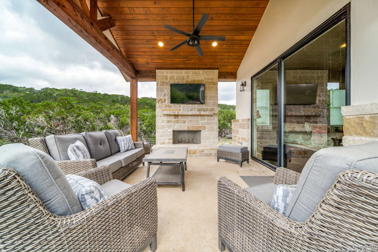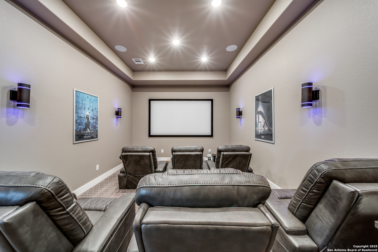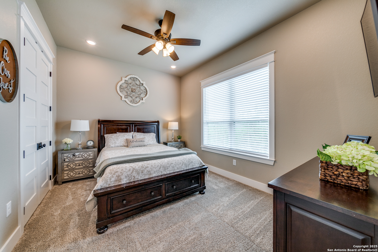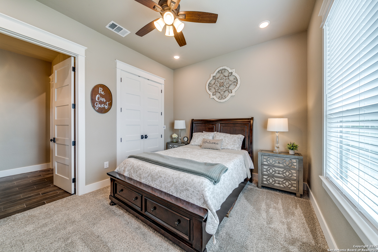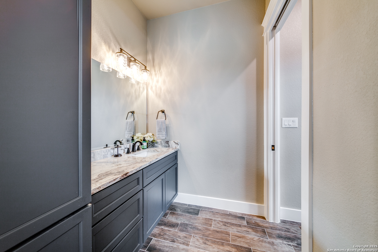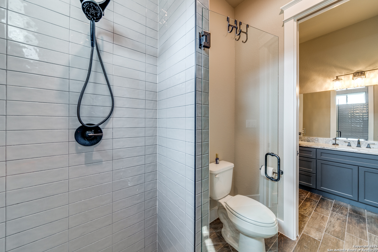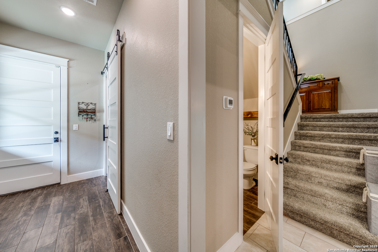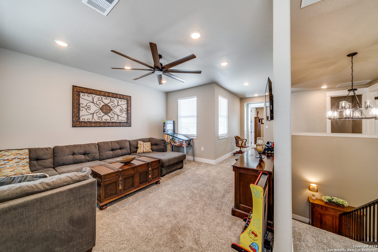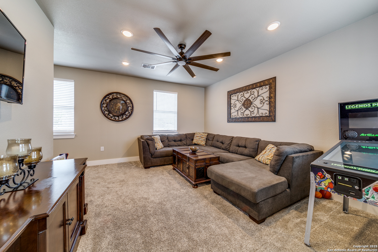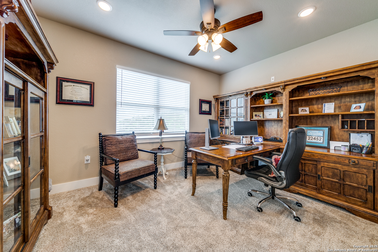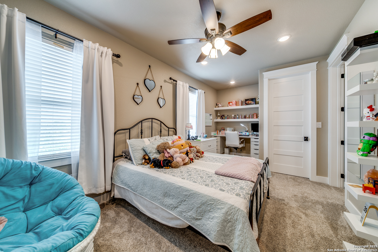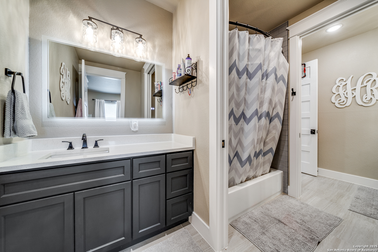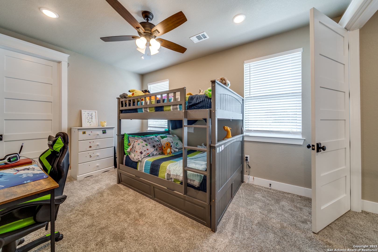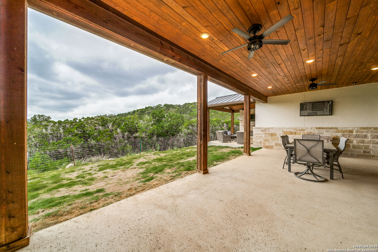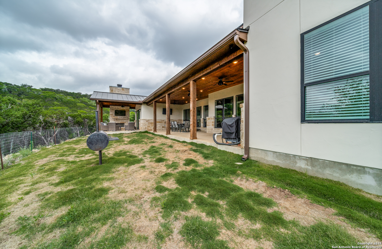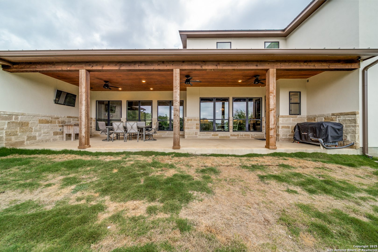Description
Nestled at the end of a peaceful cul-de-sac in the prestigious gated community of Dancing Bear Ranch, this custom-built 4-bedroom, 3 full and 2 half-bathroom residence offers over 4,200 sq. ft. of luxurious living space on more than 2 acres of serene, tree-studded land. Located just outside San Antonio, this home provides the perfect blend of privacy and convenience. As you approach, an expanded front porch with a pine plank ceiling welcomes you, setting the tone for the craftsmanship found within. The backyard is an entertainer's dream, featuring a spacious patio equipped with outdoor plumbing and a gas hookup, ready for your custom outdoor kitchen. A 40 x 30 concrete slab offers potential for additional structures, and a partially fenced dog run caters to pet lovers. For added peace of mind, the property is equipped with exterior security cameras. Step inside to a grand living area with cathedral ceilings adorned with wood beams and a floor-to-ceiling rock fireplace, creating a warm and inviting atmosphere. The open-concept design flows seamlessly into a chef's kitchen, boasting ZLINE appliances, including a 6-burner gas range with double ovens, a built-in oven, and a microwave that doubles as a convection oven. A built-in ice maker, expansive granite island with breakfast bar, custom 42-inch cabinets with pull-out spice racks, and a built-in buffet with shelving in the breakfast area complete this culinary haven. A standout feature is the impressive 20 x 6 walk-in pantry, offering abundant shelving, cabinetry, and countertop space-truly a storage enthusiast's dream. The primary suite serves as a tranquil retreat, featuring its own floor-to-ceiling rock fireplace and an additional electric fireplace for added ambiance. Enjoy direct access to a private patio adorned with a pine ceiling and a cozy rock fireplace. The en-suite bathroom exudes spa-like luxury with dual vanities, a cast-iron soaking tub, a separate shower with dual showerheads, and two spacious walk-in closets measuring 16 x 7 and 9 x 6. A full guest suite on the main level includes a seamless glass walk-in shower, providing comfort and privacy for visitors. The main level also features a dedicated media room with built-in speakers, wall lighting, and granite-topped cabinetry offering ample space for relaxation and entertainment. Upstairs, a versatile game room, two generous bedrooms that share a well-appointed Jack-and-Jill bathroom, and an additional flex room is perfect for a home office or study. The home's functionality is further enhanced by a mudroom leading to an oversized three-car garage, capable of accommodating vehicles, recreational equipment, and tools. The adjacent laundry room features built-in cabinetry, countertop space, and convenient access to an outdoor storage area for trash bins. Residents of Dancing Bear Ranch enjoy access to a suite of premium amenities, including a resort-style pool, a scenic pavilion, a basketball court, a dedicated children's play area, plus private access to Medina Lake-all just moments from your doorstep.

